Assistance League Renovation
San Bernardino Assistance League, San Bernardino, CA
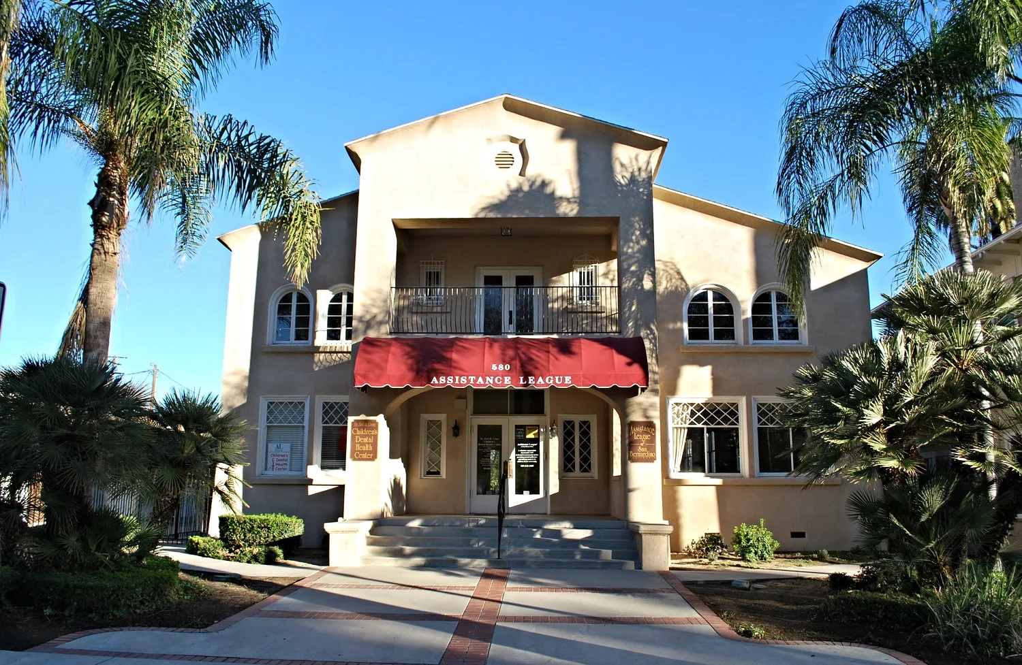
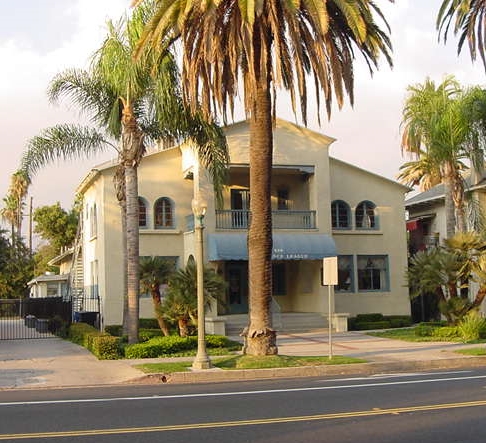
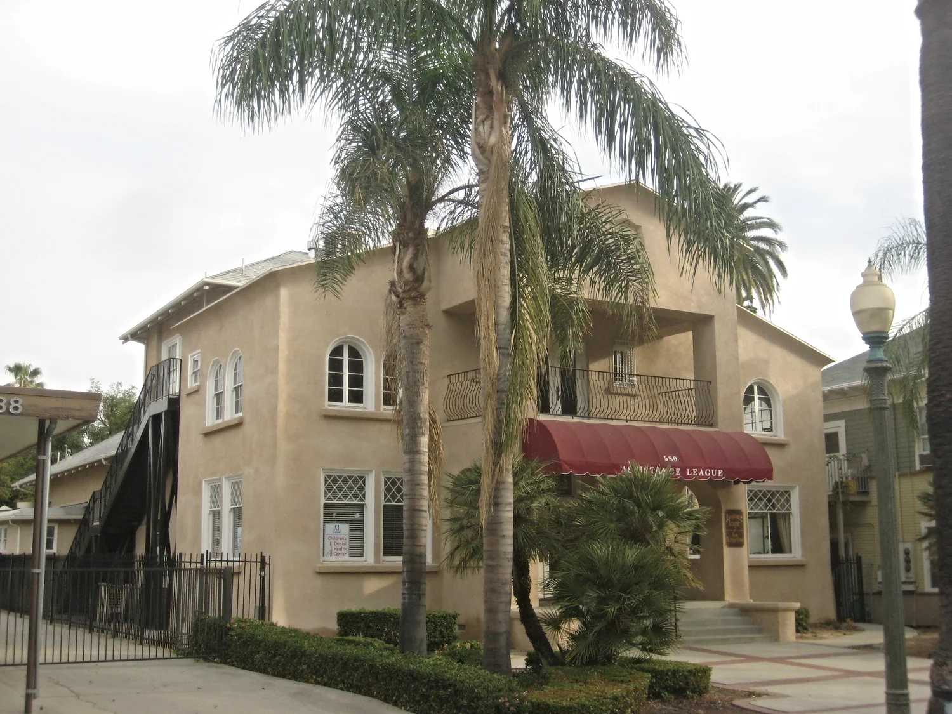
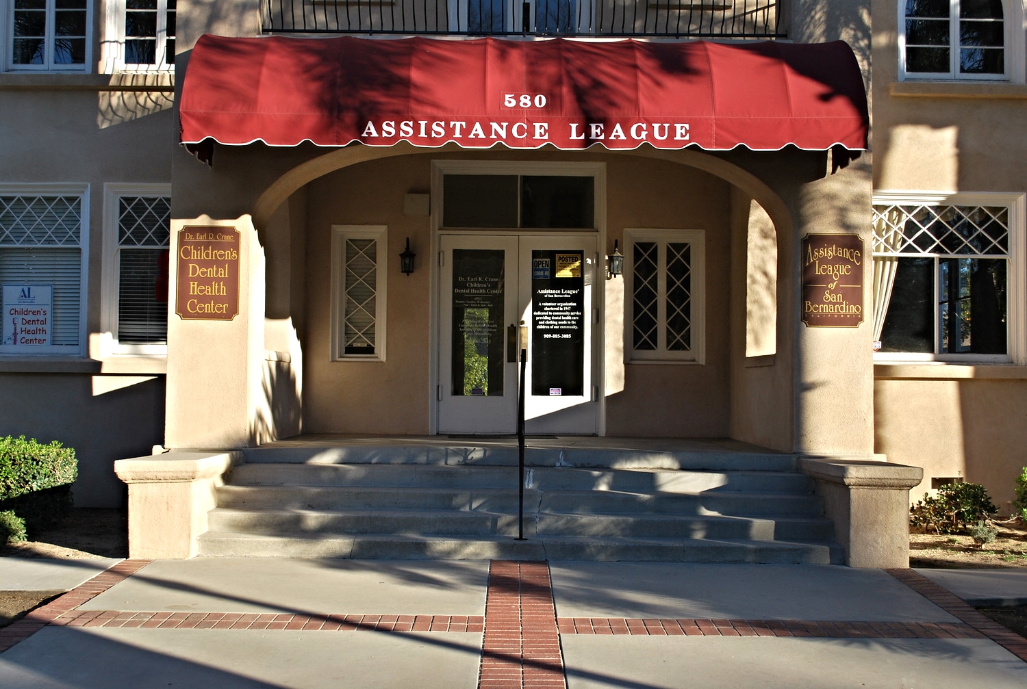
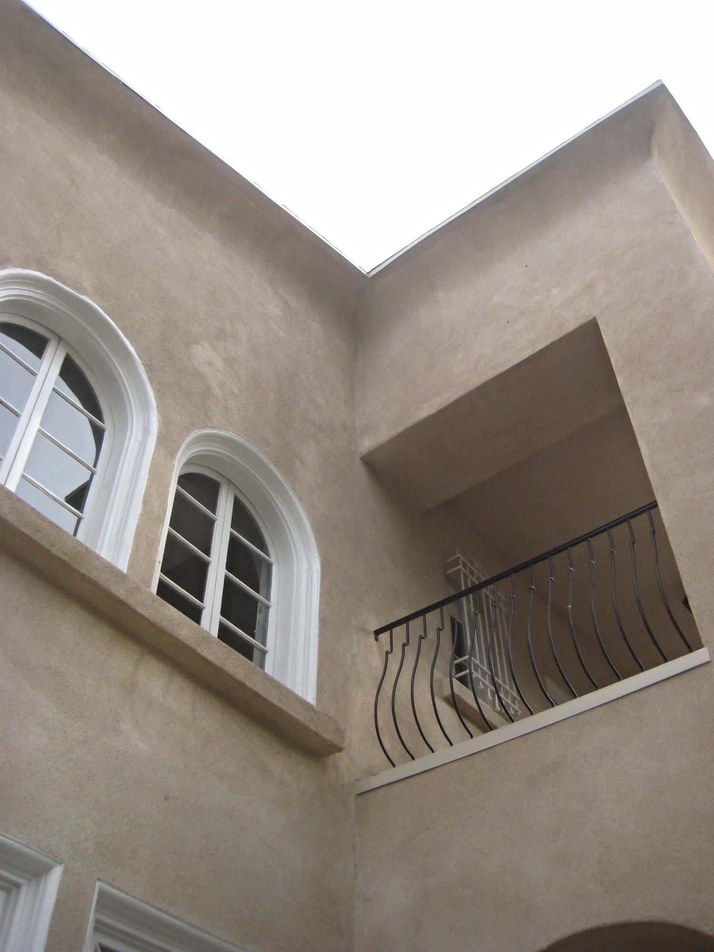
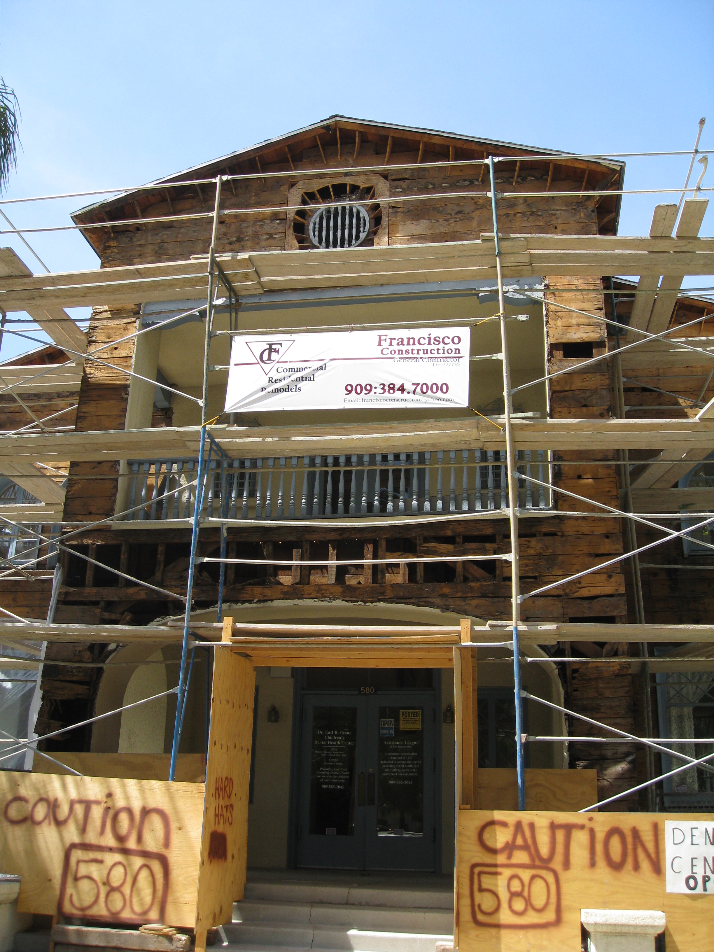
Completion Date: 2009
Owner: San Bernardino Assistance League
Contractor: Phillips Construction
Project Description: Constructed in 1904, the original building included a raised floor and a wood balloon frame structure with plaster over wood slats. Portions of the foundation were sinking, causing the floor to bow at the exterior walls. Termite damage was apparent and exterior plaster was falling off as a result. Various remodels had been performed but seismic upgrade issues had never been addressed. The scope of this project consisted of raising the structure off the foundation to relax the bow in the floor and the removal, re-pouring, and epoxy of portions of the concrete foundation that were deteriorated. Replacement of cripple walls, removal of exterior plaster in its entirety, and replacement of exterior wood underlay where termite damage had occurred was performed on the building. Exterior wood escape stairs were replaced with metal ones. Beams and columns were replaced and seismically reinforced at the front porch, also due to termite damage. The entire exterior of the building was sheathed in plywood to further address seismic issues. The exterior was re-plastered and painted. Original windows, interior moldings, and wood treatments were retained and restored with missing portions recreated. Interior wall damage was repaired and re-plastered. ADA upgrades included new restrooms, exterior ramps, and an established path of travel.
