Fellowship Hall/Classroom Building
Calvary Chapel High Desert, Hesperia, CA
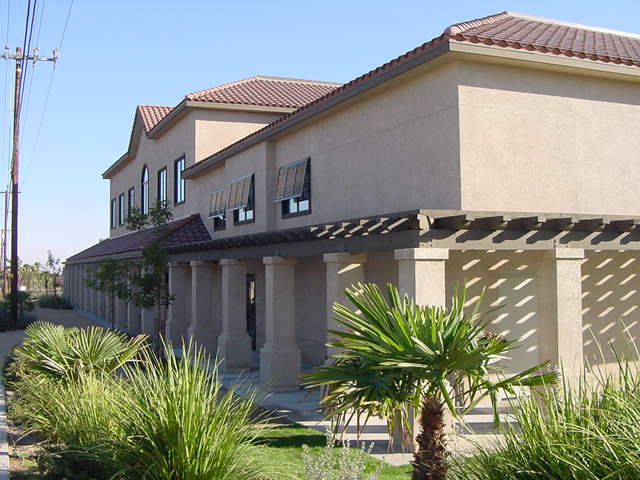
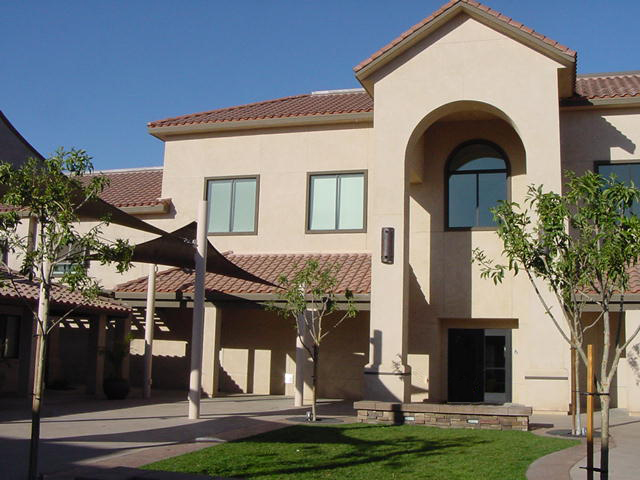
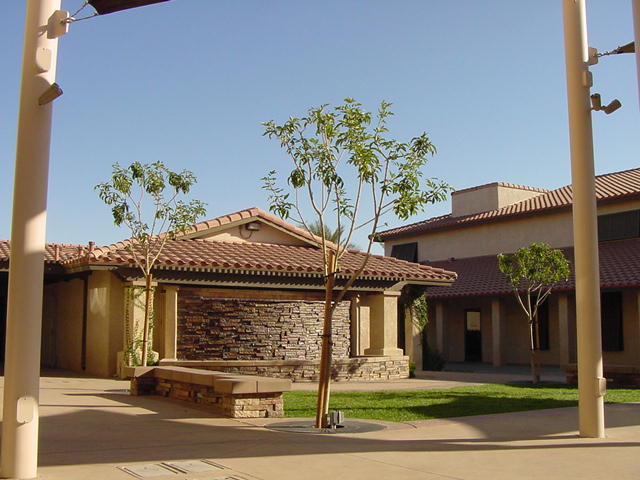
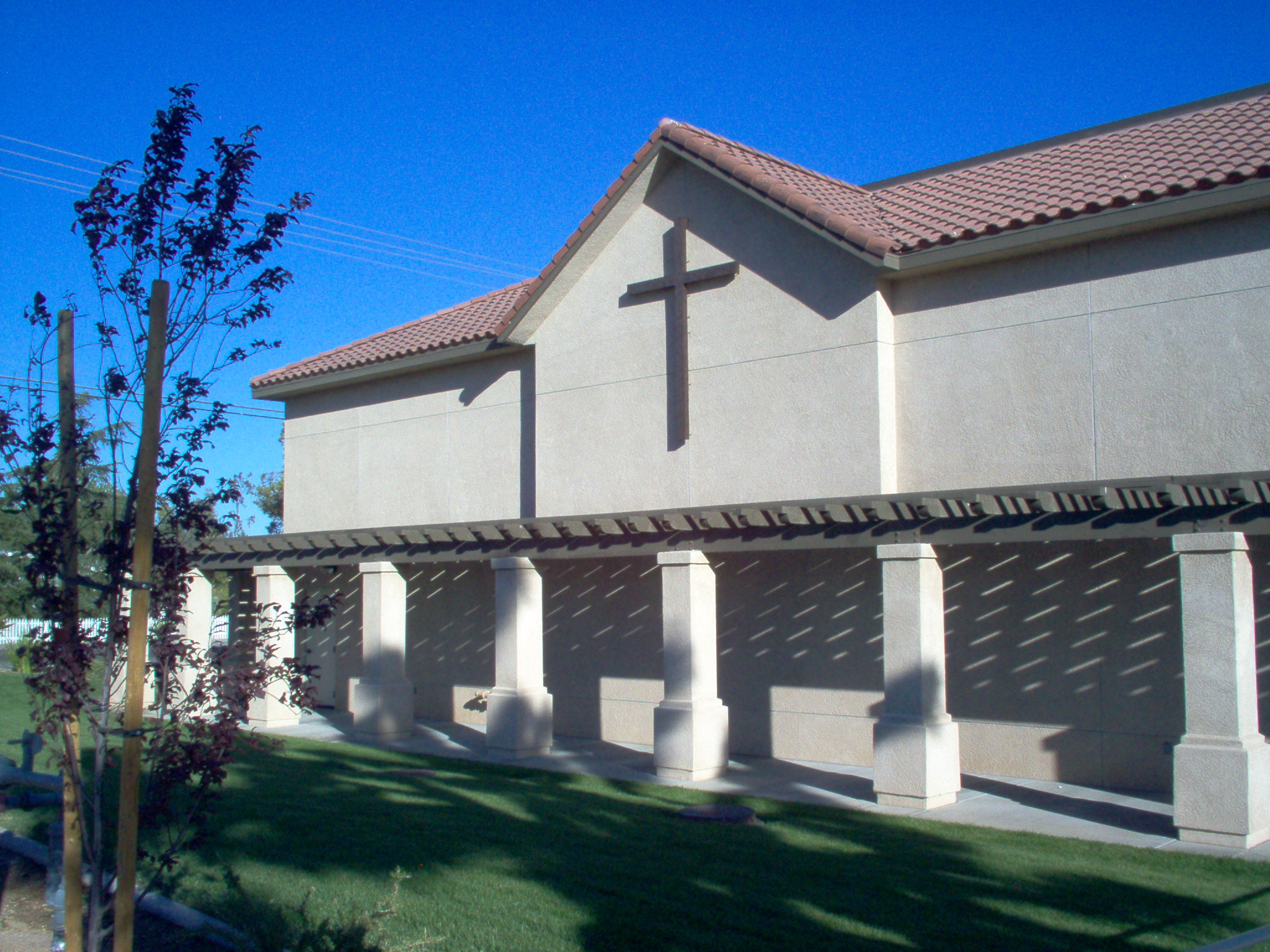
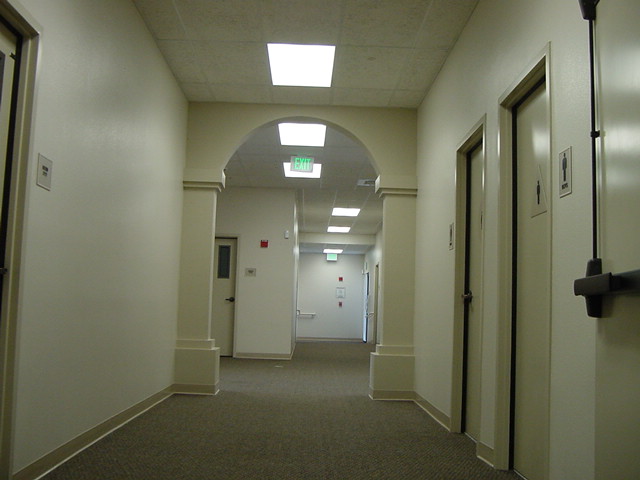
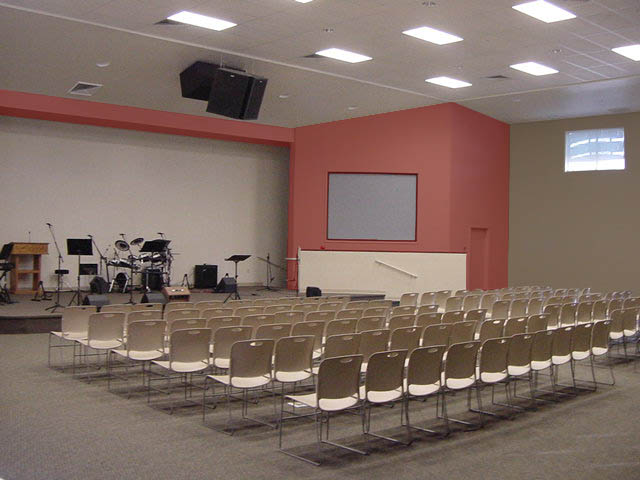
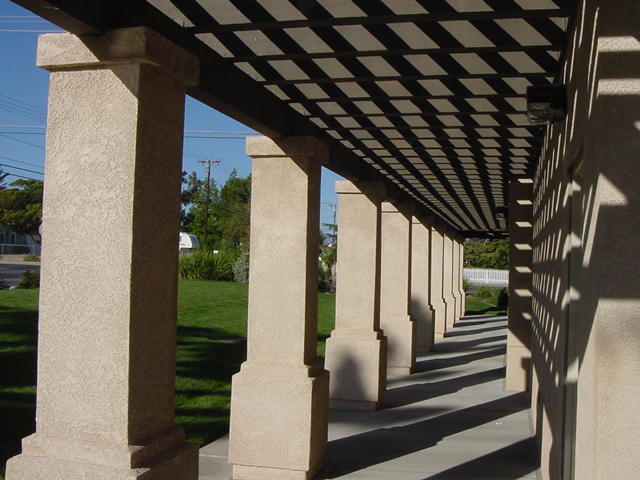
Project Description: New 15,000 square foot fellowship hall/classroom building, kitchen, restrooms, and support areas. The project rendering was part of a virtual tour that was created for use in fundraising for the new structure. Work on the building included a redesign of the existing plaza to serve as a gathering space and included lattice structures, a stage, and a water feature.
Completed: Summer 2008
Owner: Calvary Chapel High Desert
Contractor: Tovey/Shultz Construction, Inc.
