The Carnegie Building (circa 1908) Addition and Renovation
Pomona College, Claremont, CA
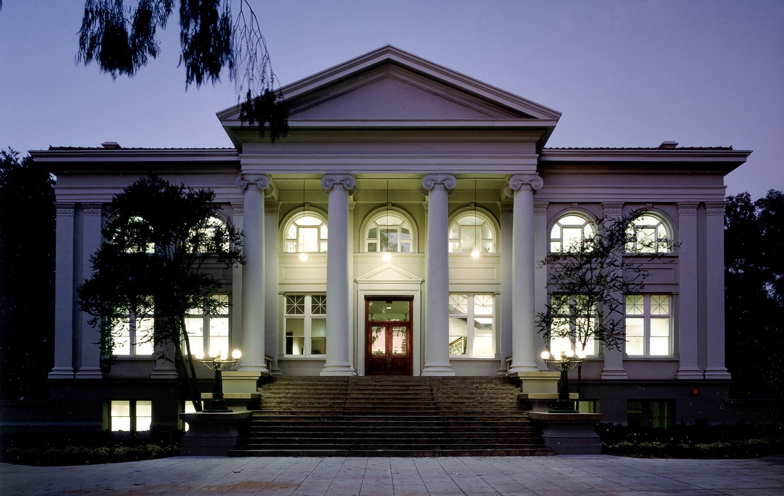
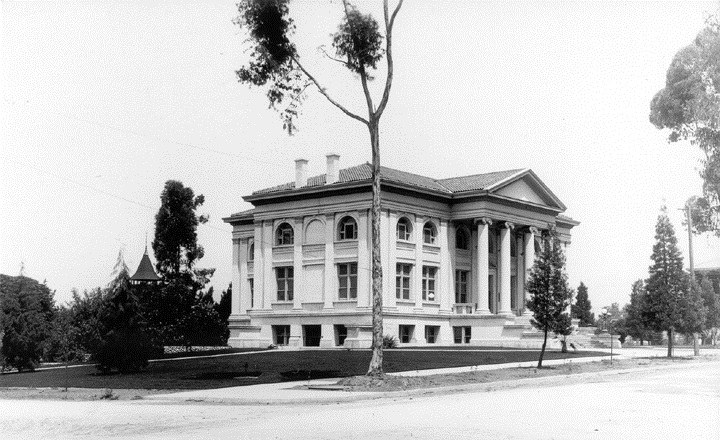

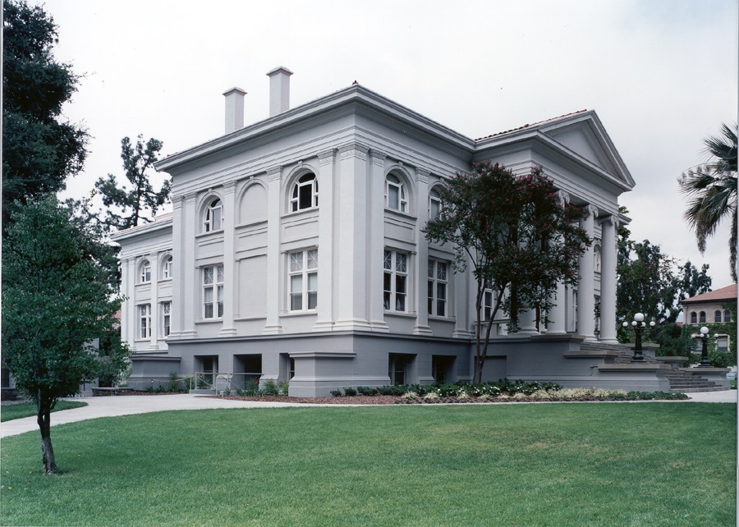
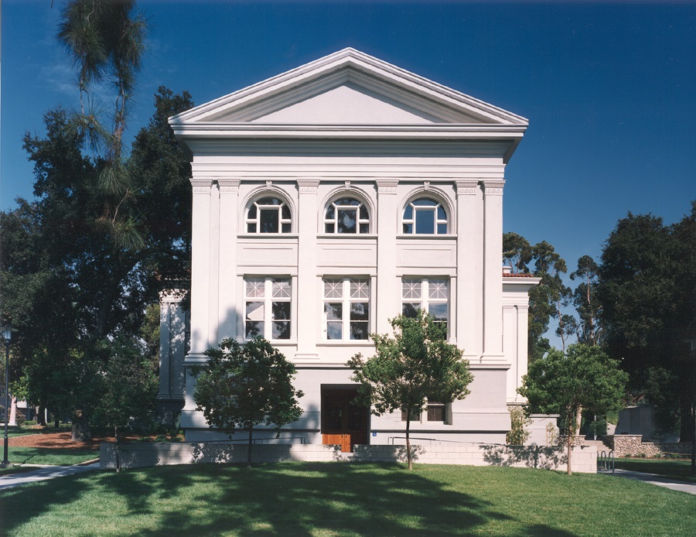
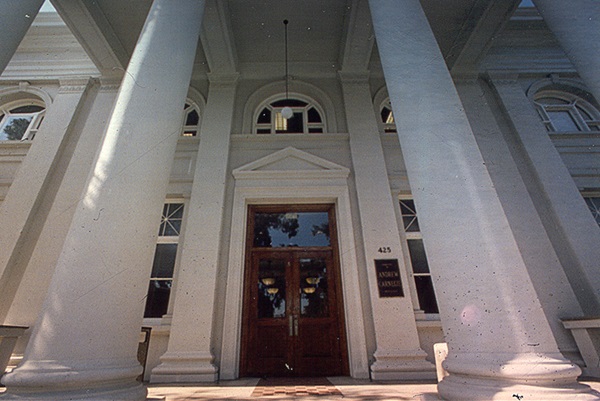
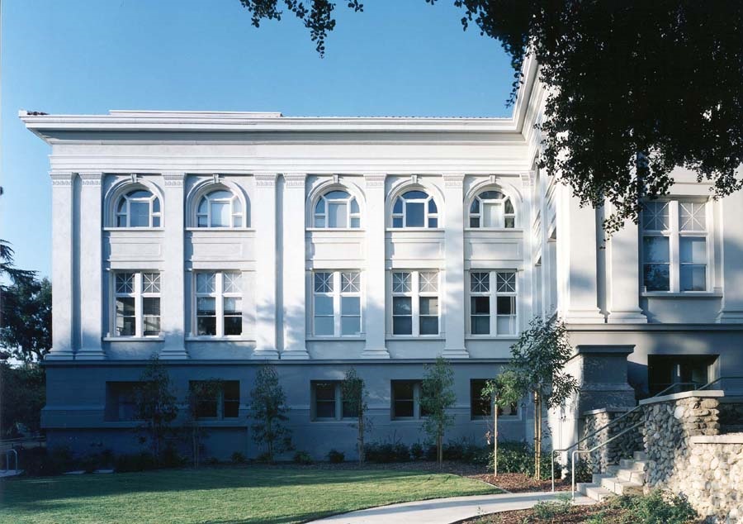
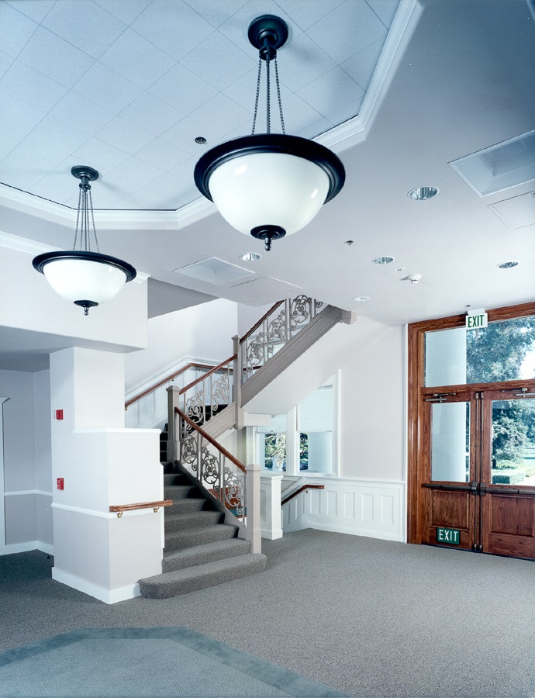
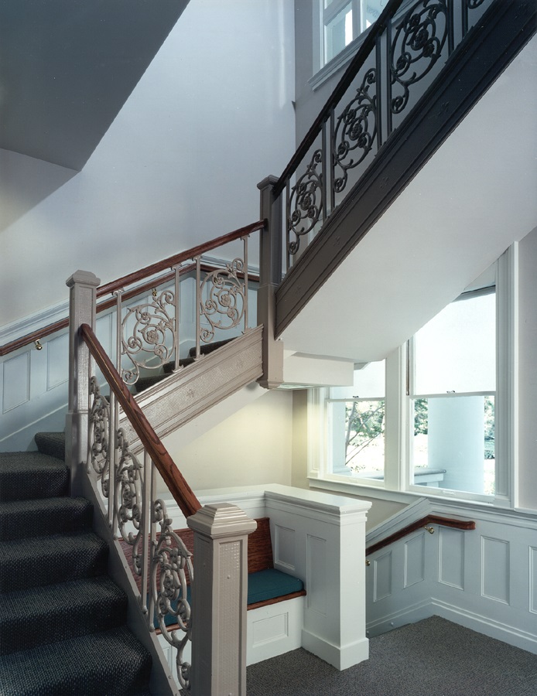

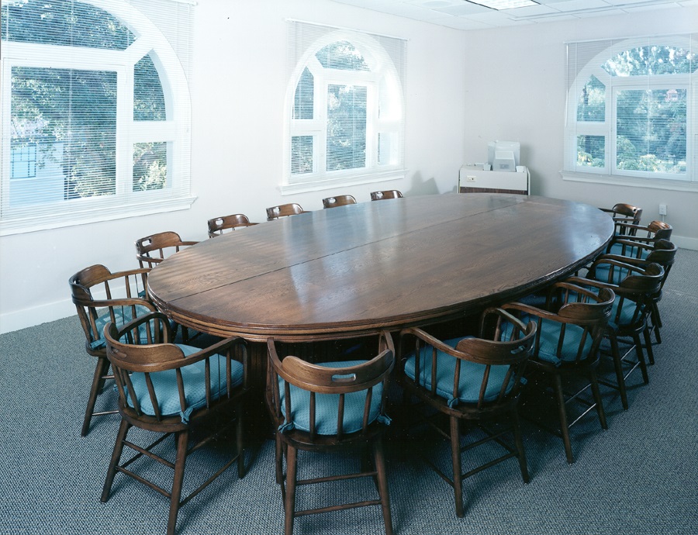
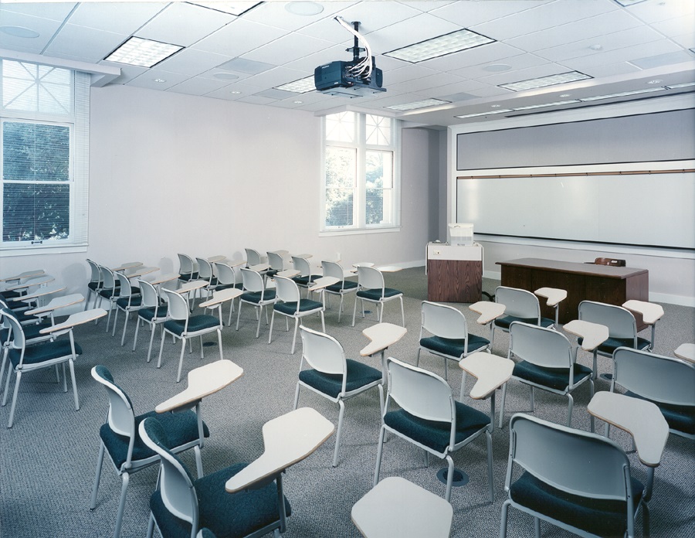
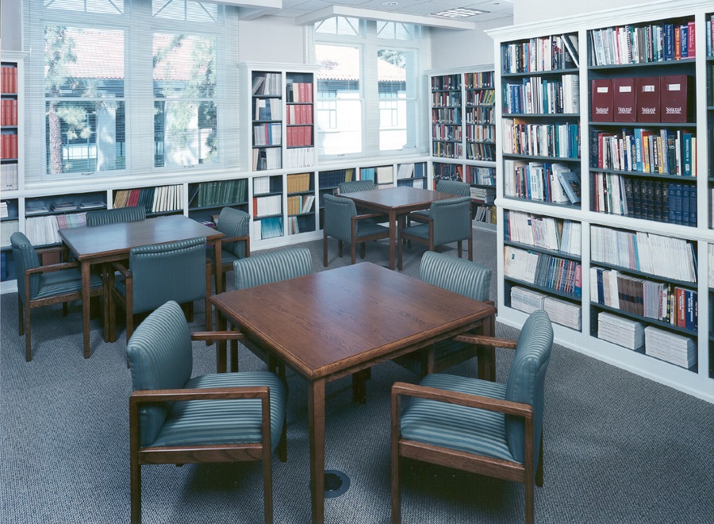
Project Description: This design/build project for the Carnegie Library included a 3-story addition to match the original architecture, a complete renovation of the existing interior, and a historical restoration of the existing exterior. Completed work included reconfiguration of existing spaces, replacement of all interior finishes, a new elevator, HVAC systems, plumbing, and electrical systems. Completed square footage =25,000.
Completion Date: 1998
Owner: Pomona College
Contractor: Tovey/Shultz Construction, Inc.
