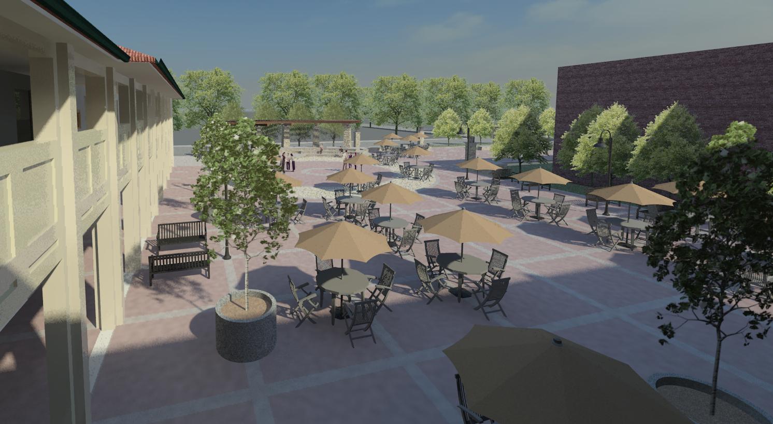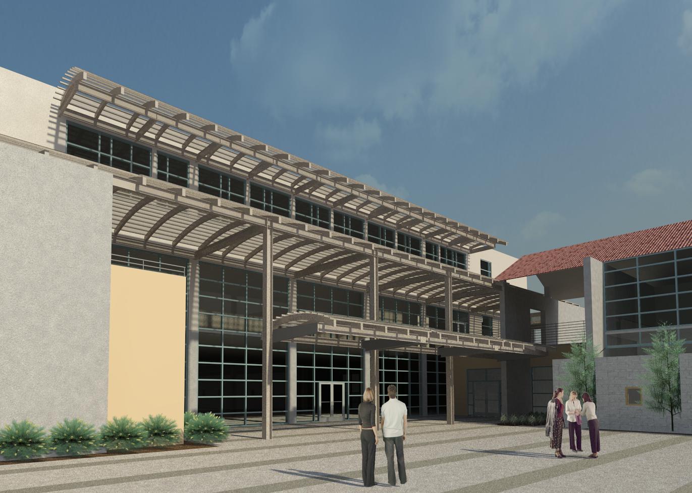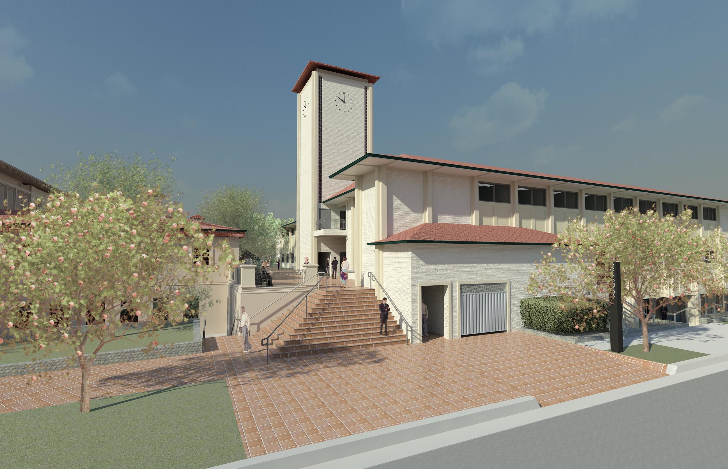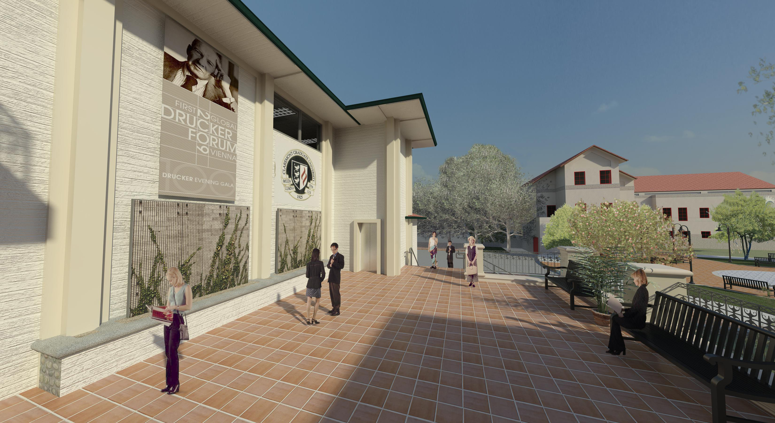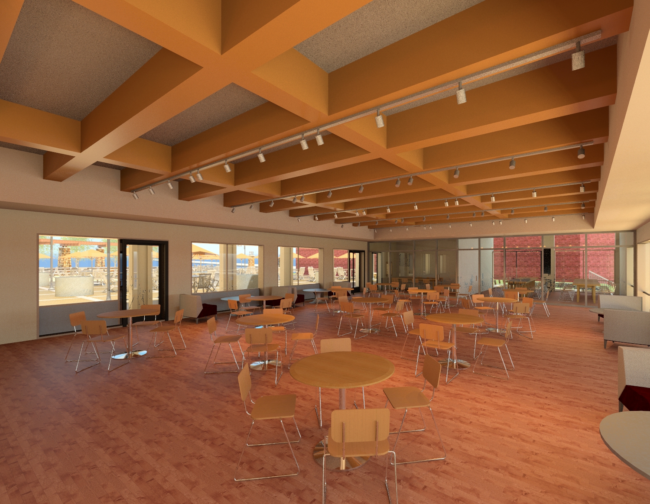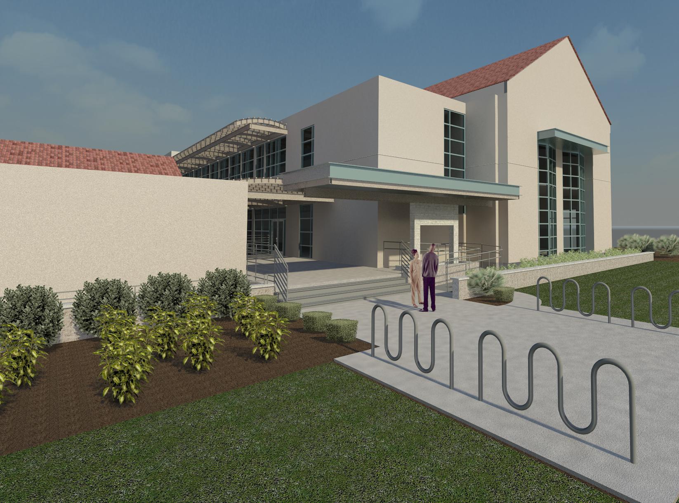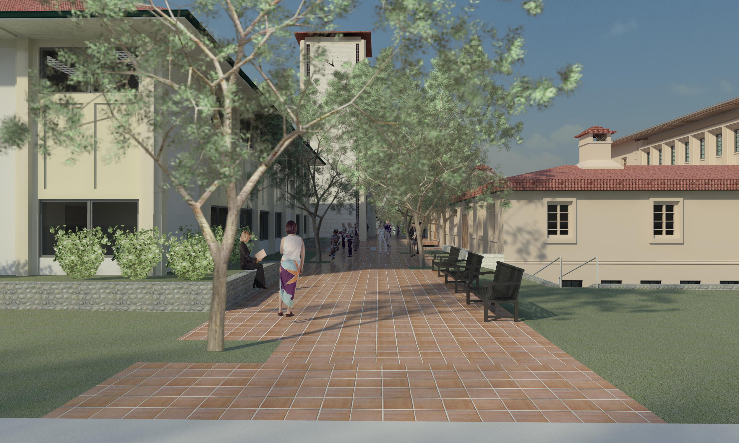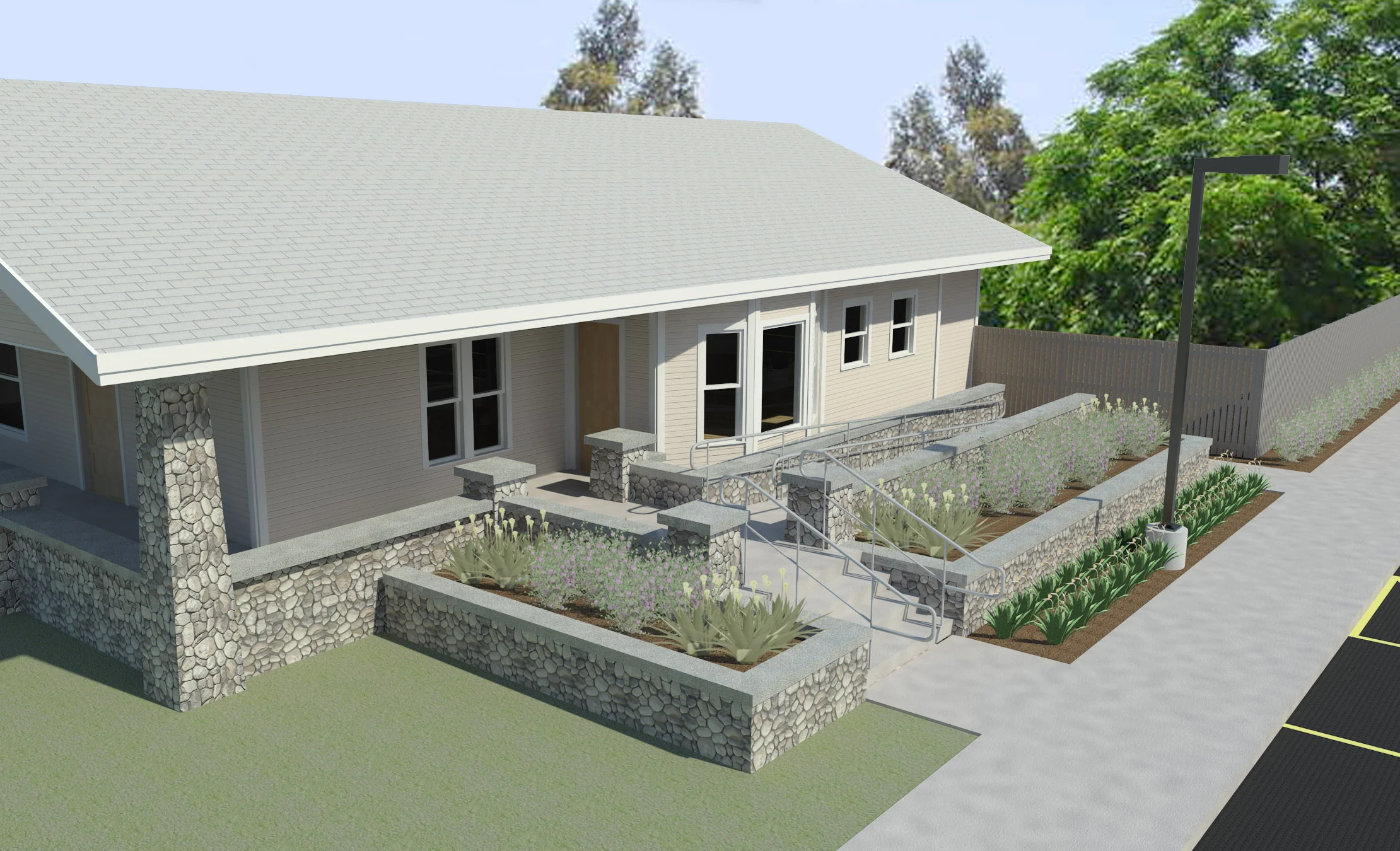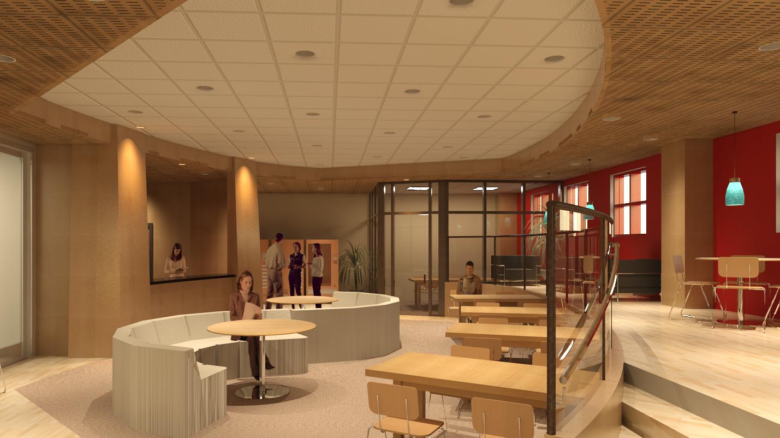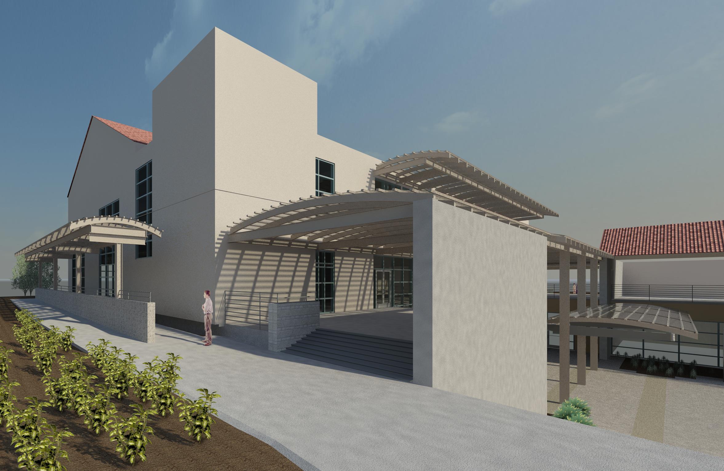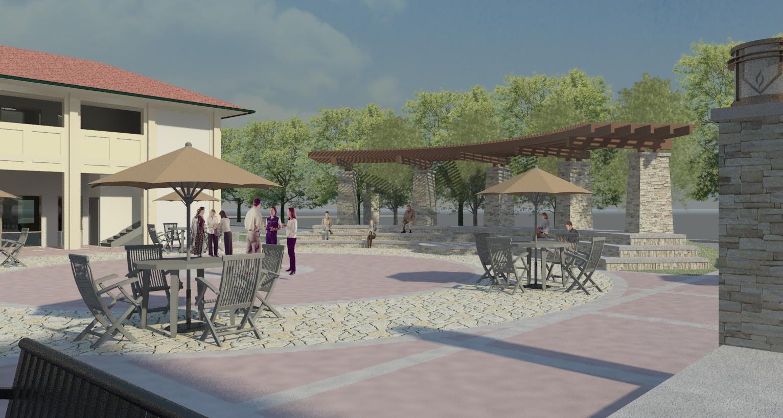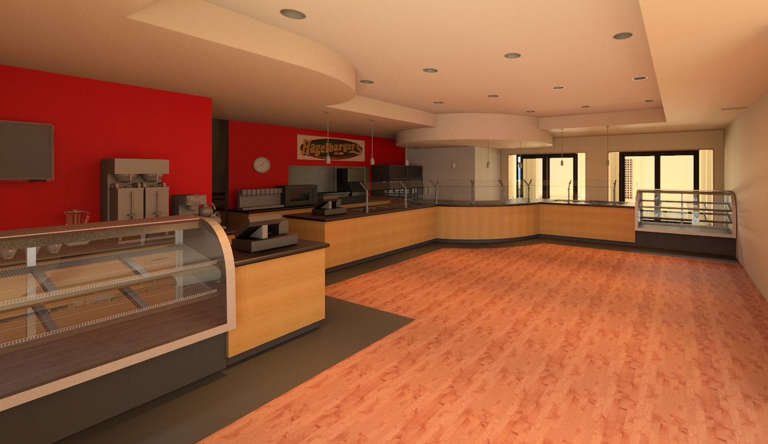Master Plan
Claremont Graduate University, Claremont, CA
Project Description: The overall goal of the project is to provide master planning services and preparation of the Claremont Graduate University Claremont Campus 2012 Master Plan. The design and planning process included meeting with stake holders and concerned citizens of Claremont for preparation of the new master plan. As a part of the plan progress schematic design concepts were also prepared for various areas of the campus.
Completion Date: Current
Owner: Claremont Graduate University

