Frary Temporary Dining Facility
Pomona College, Claremont, CA
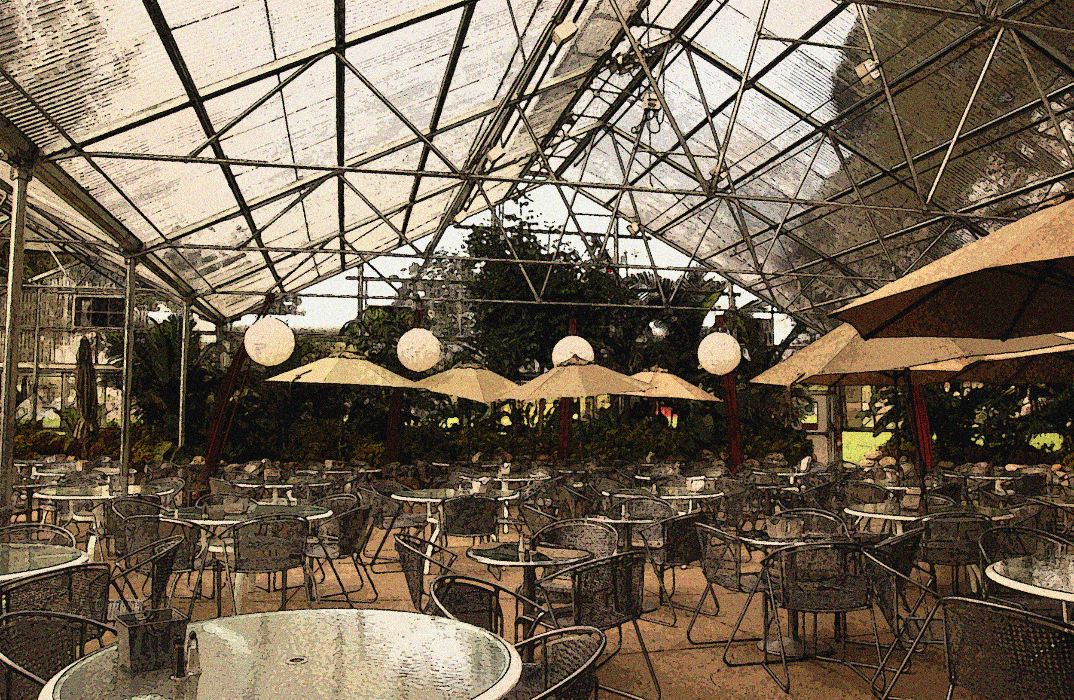
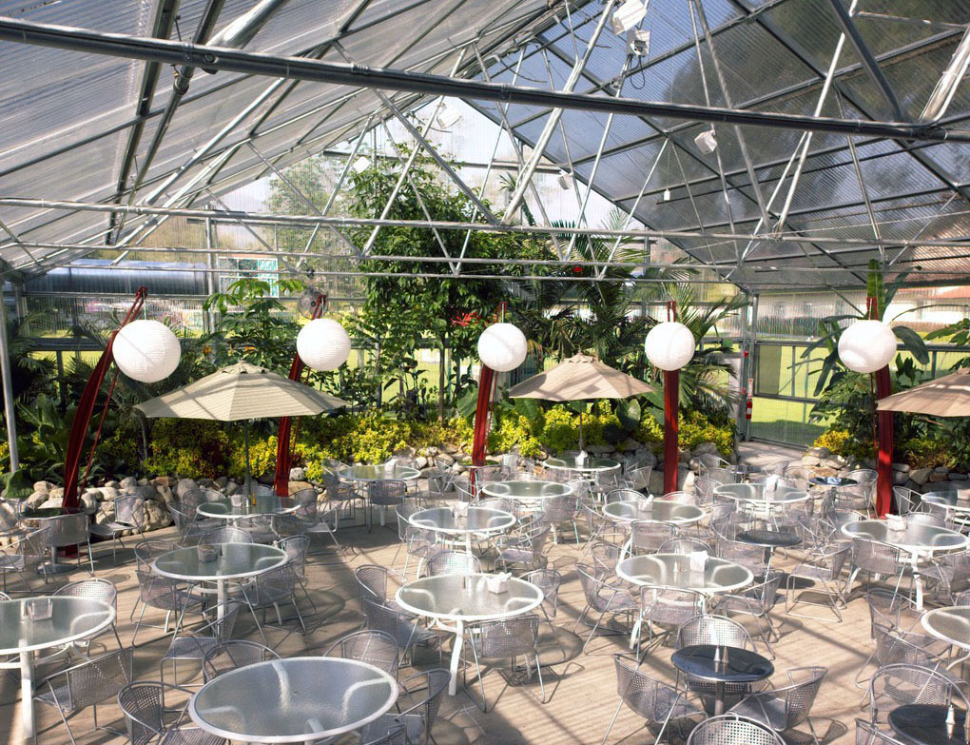
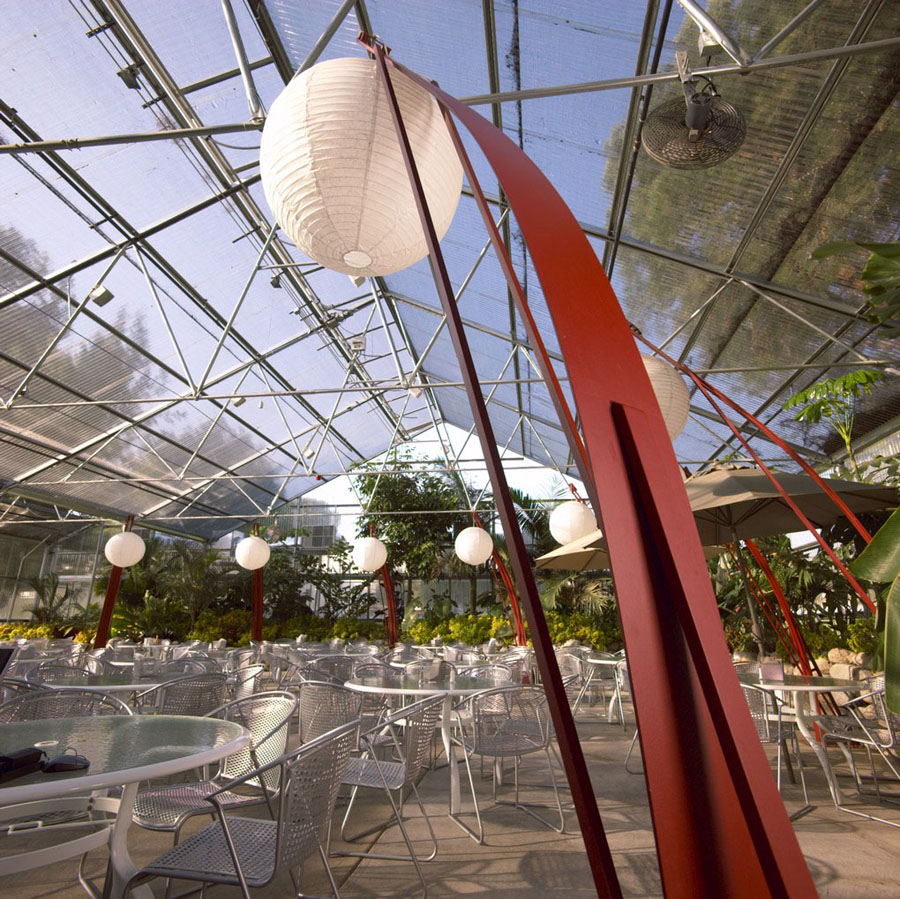
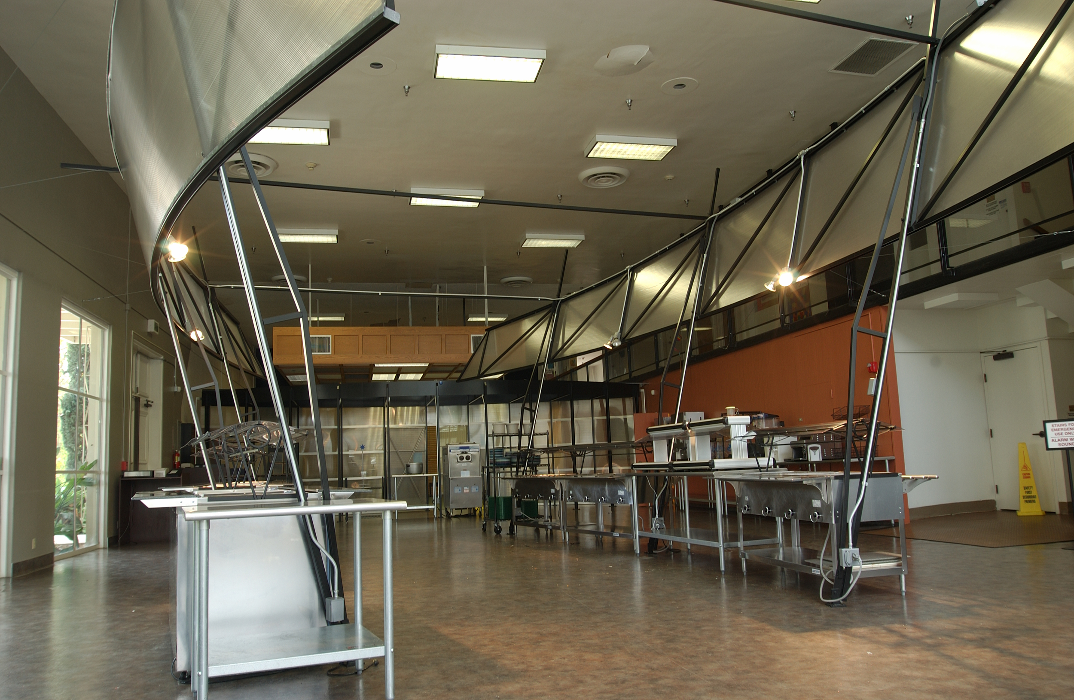
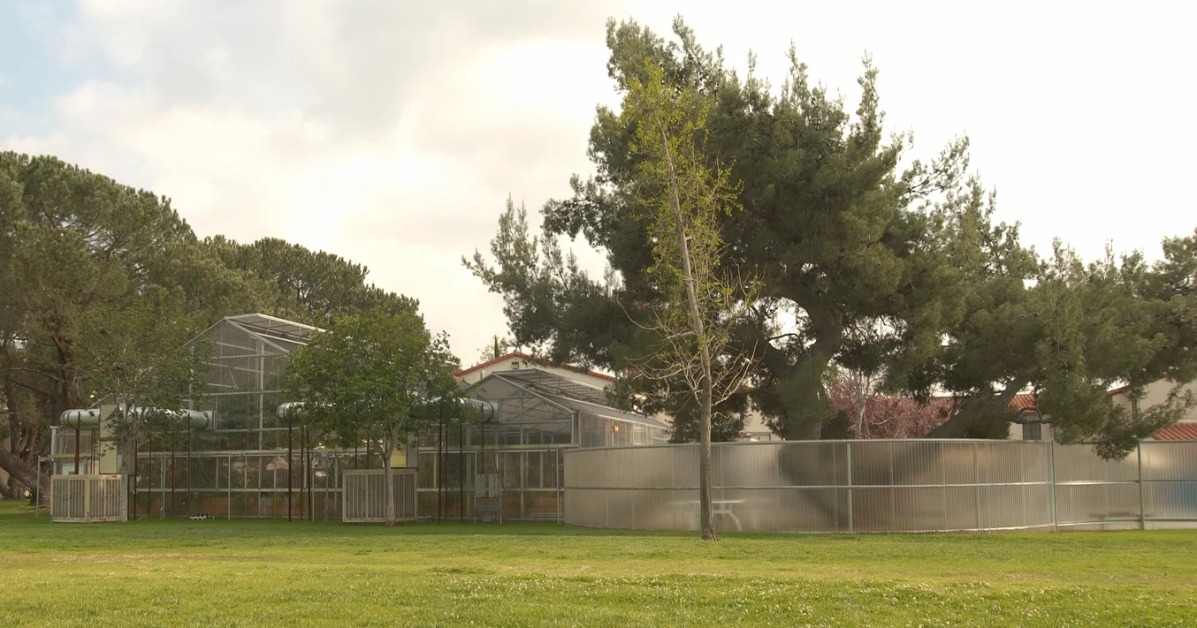
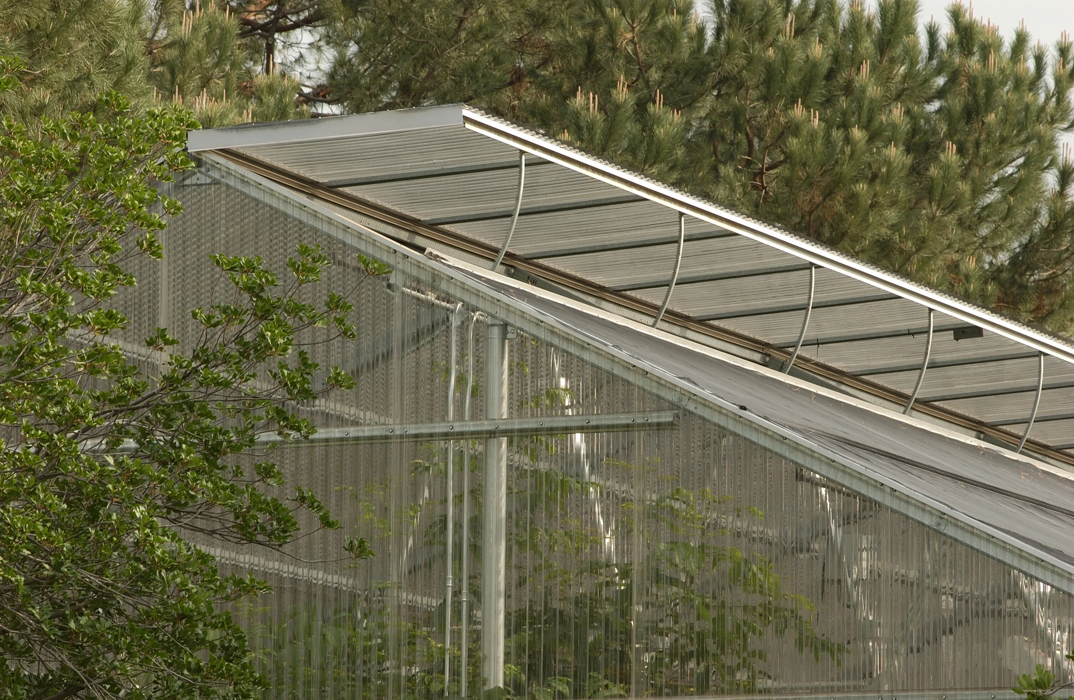
Project Description: The facility was designed as a temporary servery and dining hall to meet the needs of the Pomona College students during the one year renovation of the Frary Dining Hall, kitchen, and servery. The project created a dining area housed in a commercial greenhouse erected adjacent to an existing lounge that can provide service for approximately 800 students. The uniqueness of the space combined with good food, state of the art environmental controls, and sound systems made the space a very popular dining facility attracting students not only from the Pomona campus but also from the associated campuses of the Claremont Colleges.
Completion Date: 2002
Owner: Pomona College
Contractor: Tovey/Shultz Construction, Inc.
