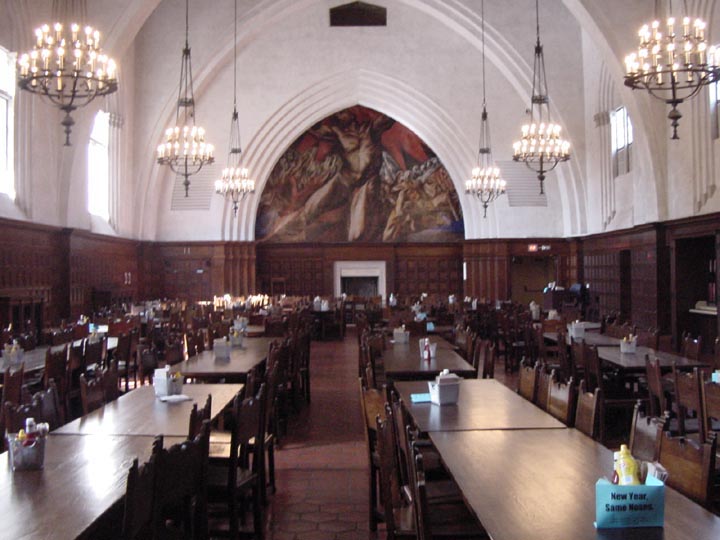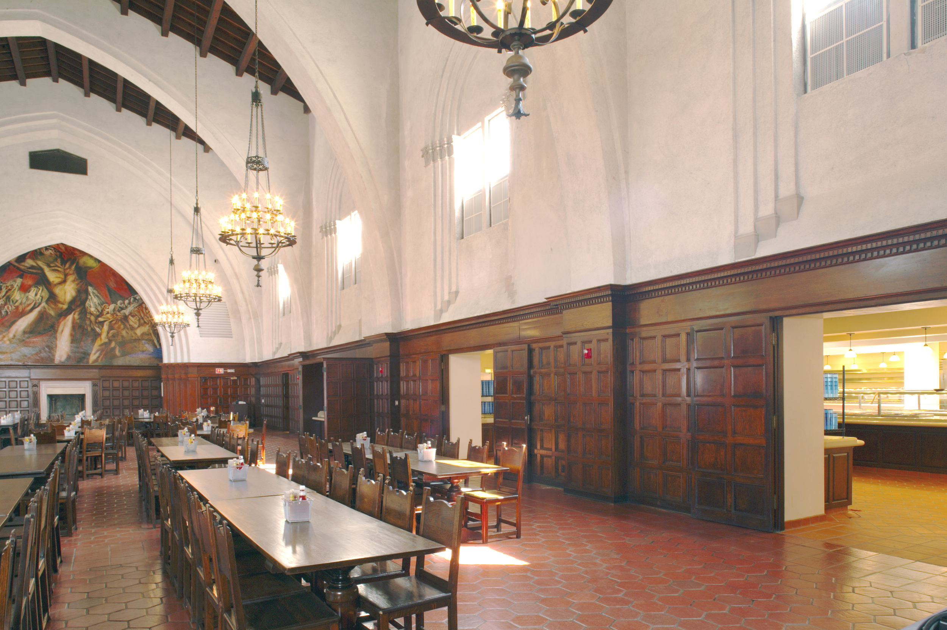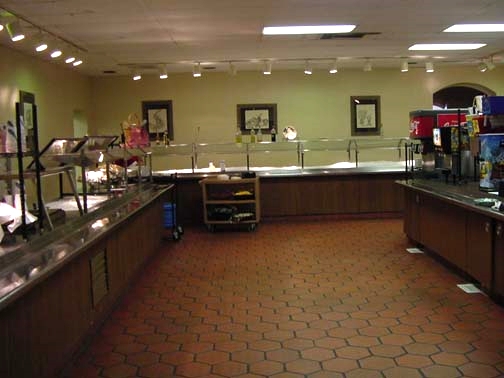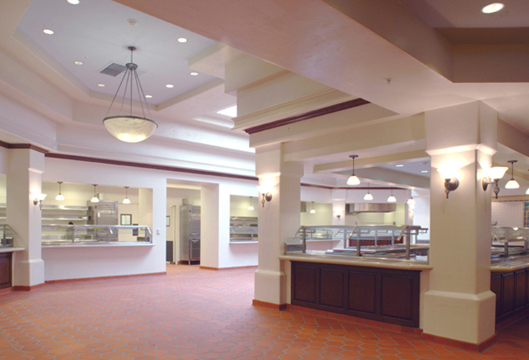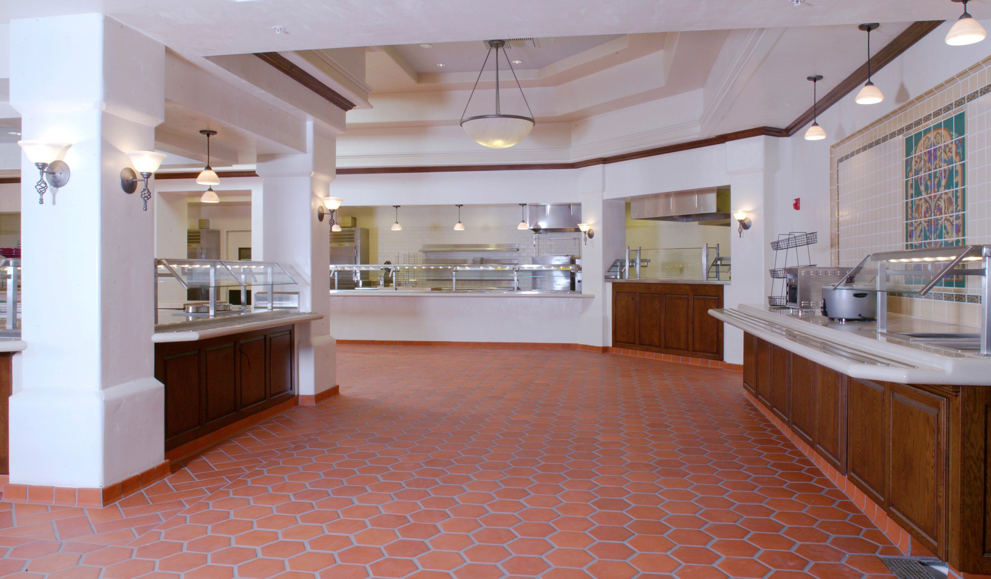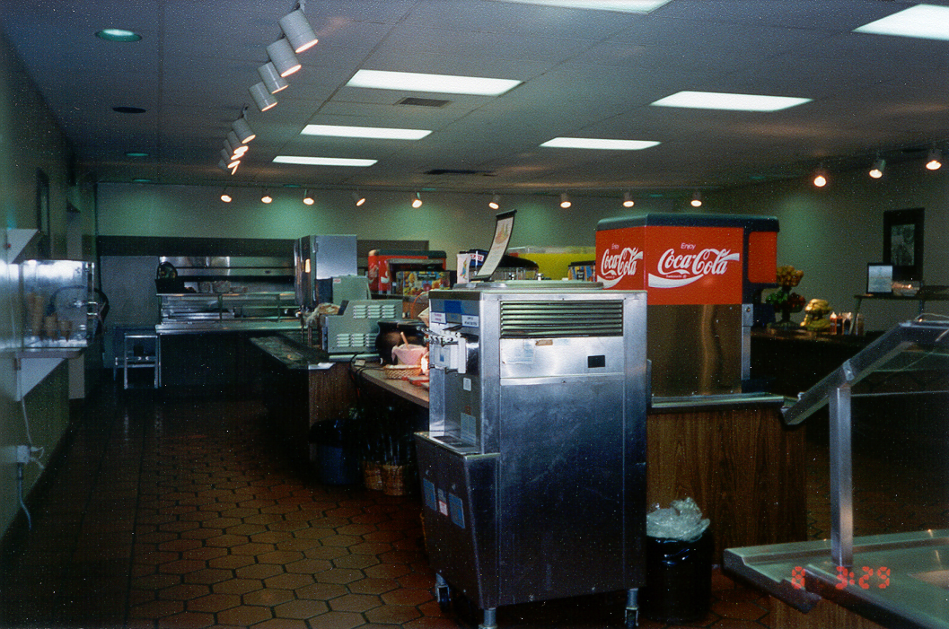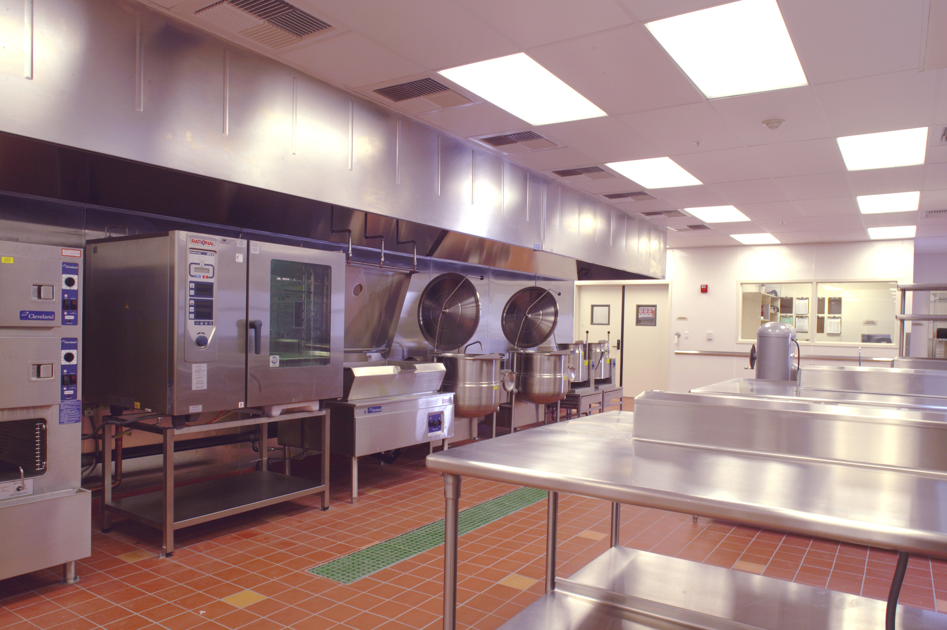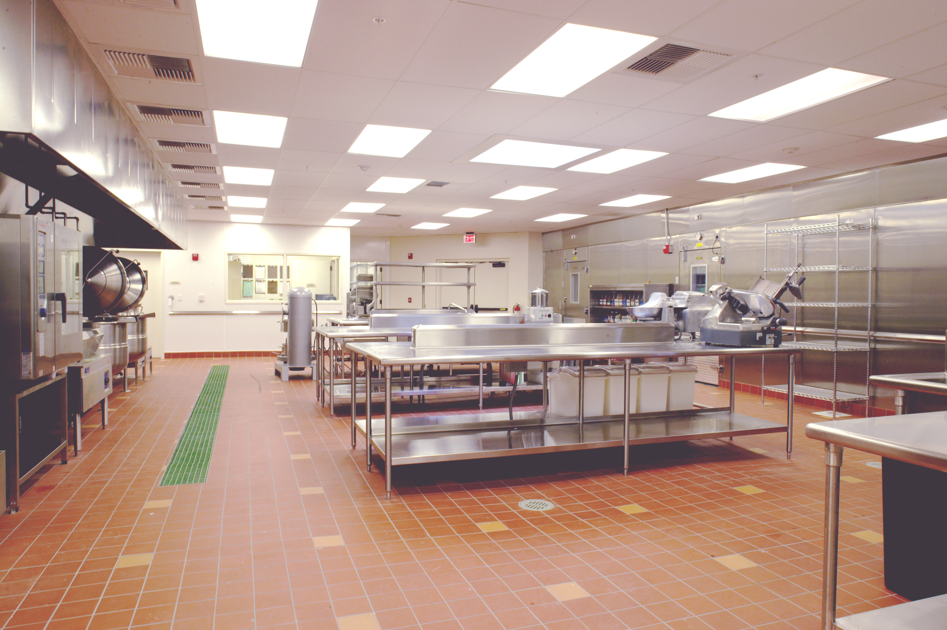Frary Kitchen/Servery Renovation
Pomona College, Claremont, CA
Project Description: The program called for the complete removal of the existing kitchen and servery which had functioned for a number of years and undergone a number of renovations and expansions. The new facility was designed to serve 800 meals per seating. Included in the new servery is a salad and fresh fruit bar, grainery, and a display kitchen serving fast order grill menu items in addition to traditional meals. The college requested the new facility be designed in the California Mediterranean style of the adjacent dining hall.
Completion Date: 2003
Owner: Pomona College
Contractor: Tovey/Shultz Construction, Inc.

