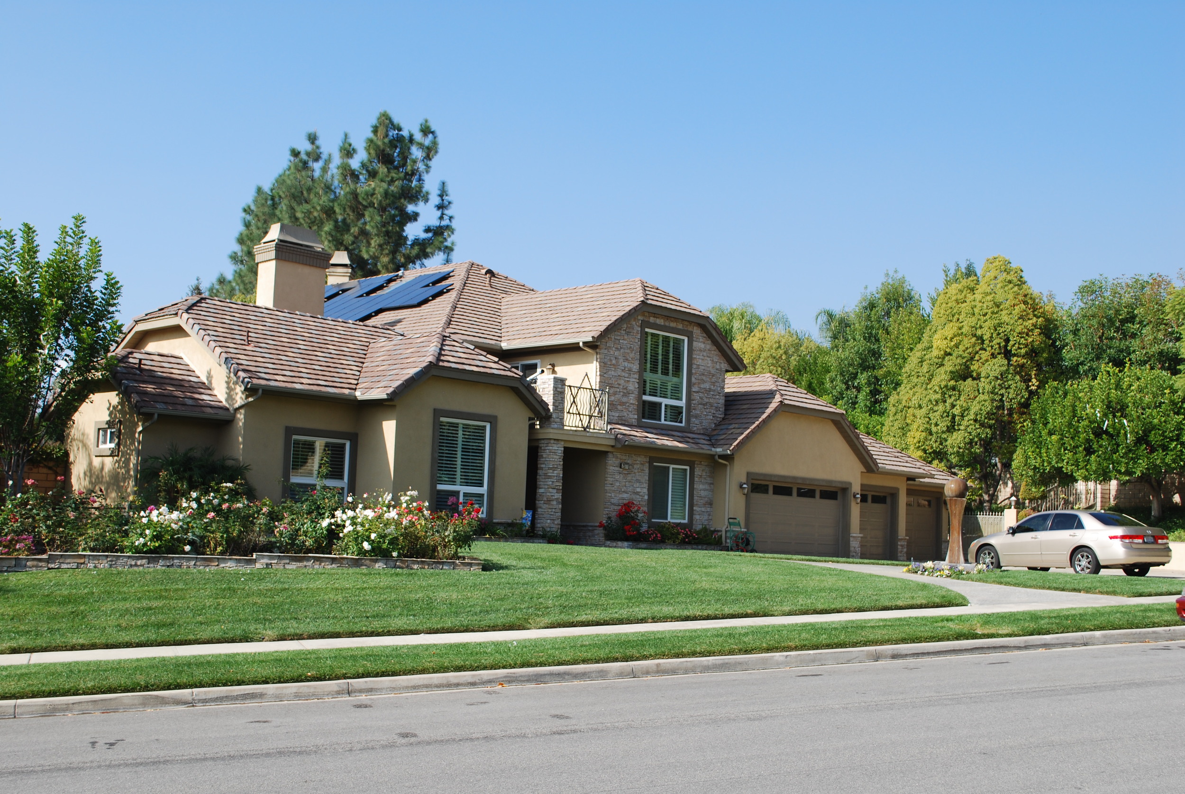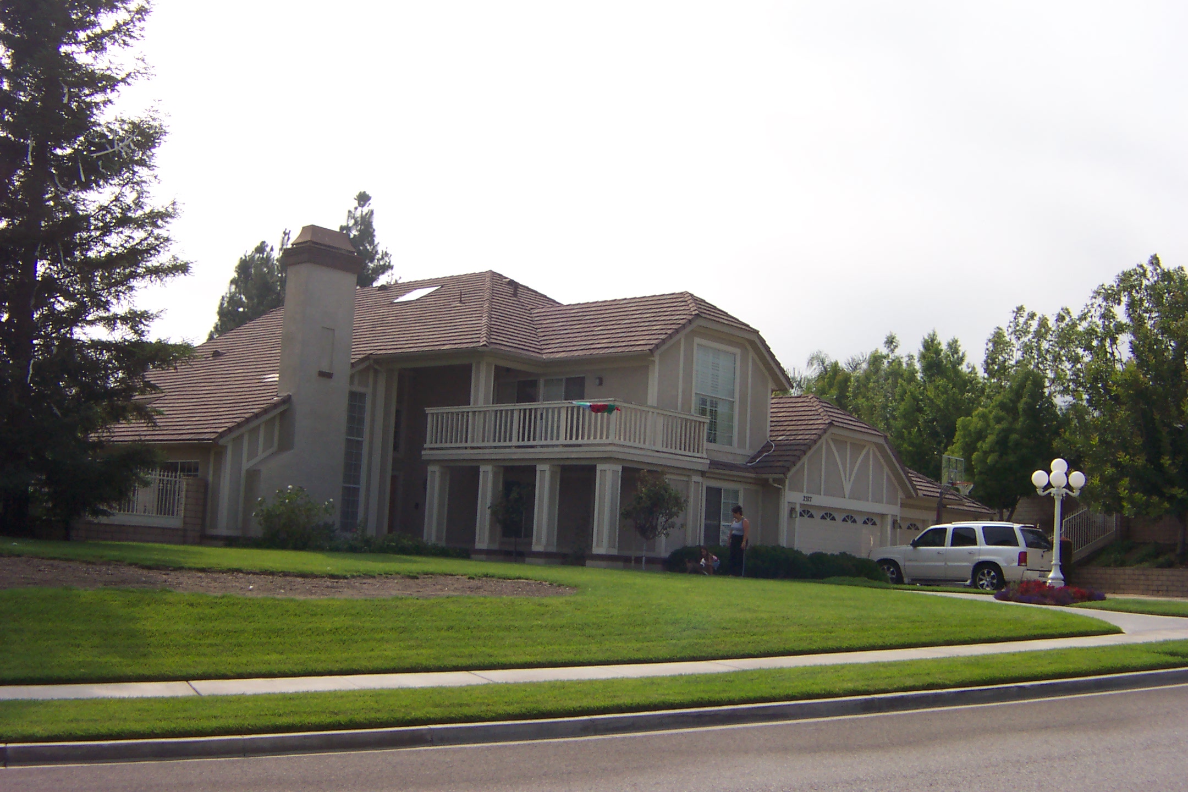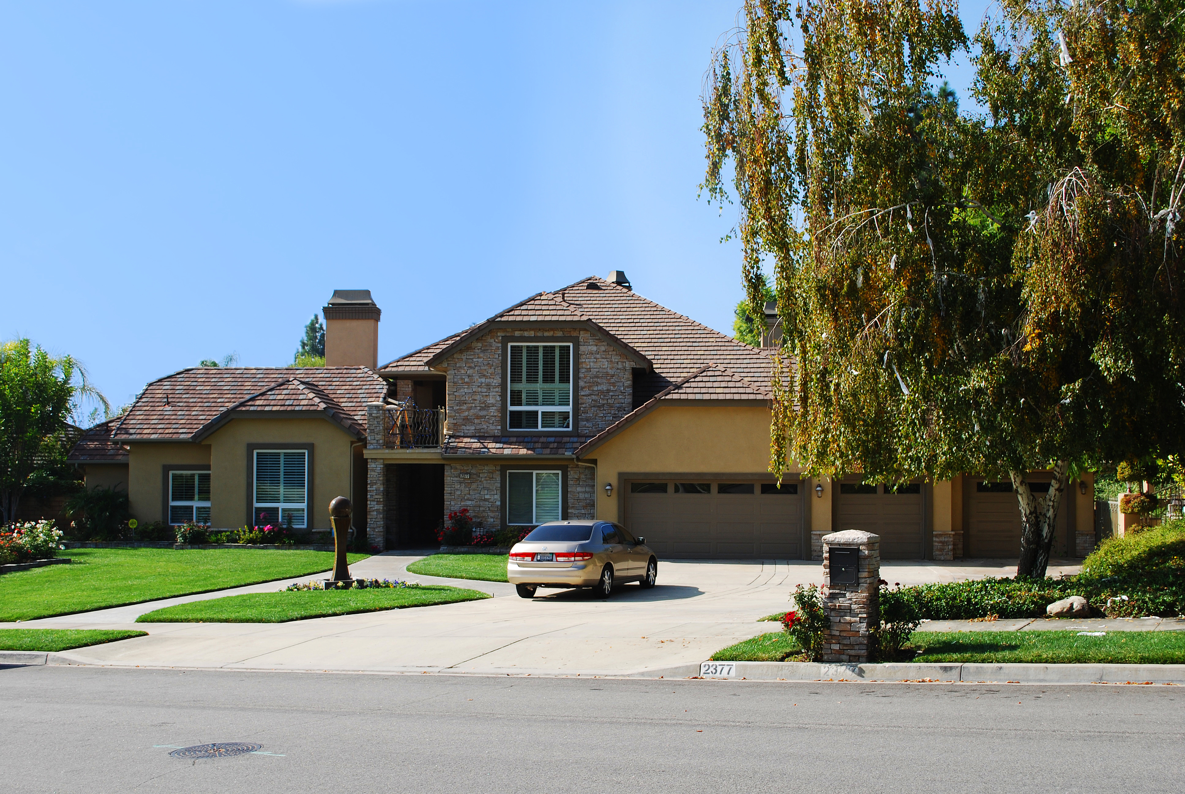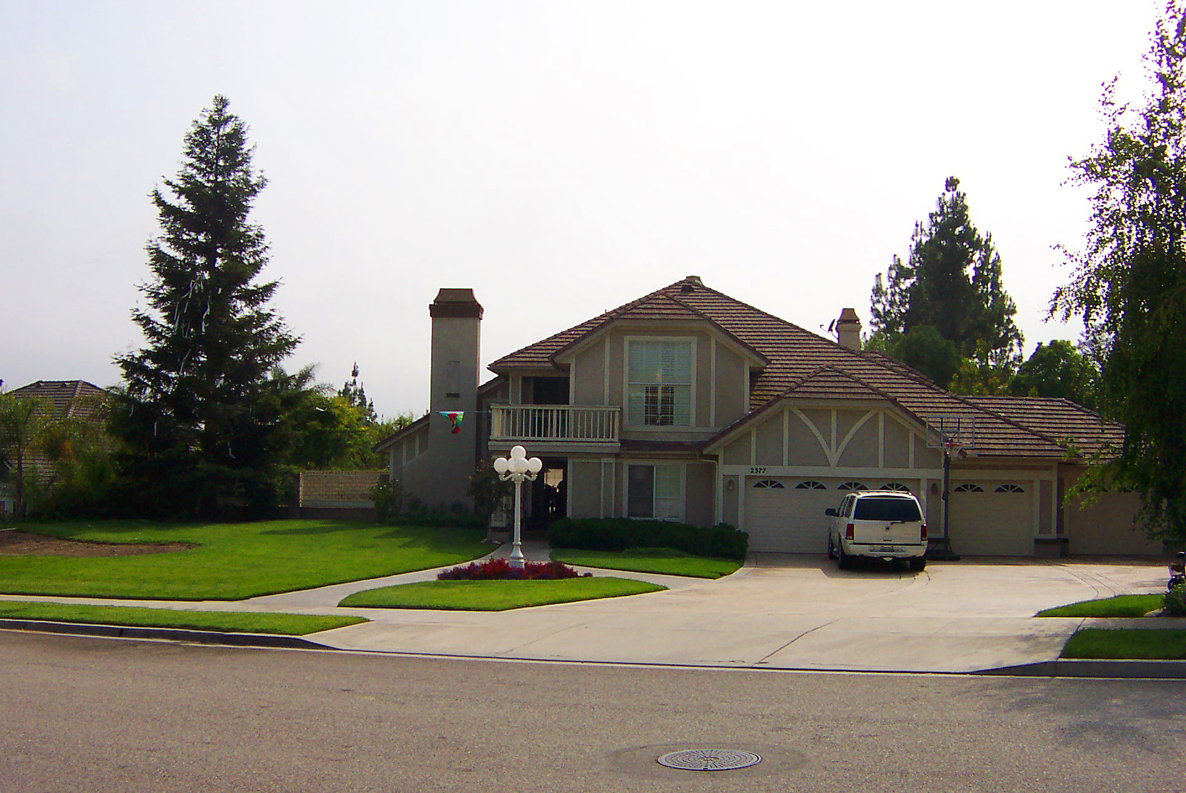Upland Renovation and Addition
Gregor Residence, Upland, CA
Project Description: Project goals included the renovation and addition to an exiting 5,200 square foot residence. The addition was to be utilized as an apartment suite for the owner's father and eventually be converted over to a game/recreation area for entertaining. It included a complete separate living area that featured a full kitchen, bathroom, bedroom, living room, and storage area. Exterior decorative wood railings and accents were replaced with stone and wrought iron to provide an updated façade.
Completion Date: 2006
Owner: Susan Gregor




