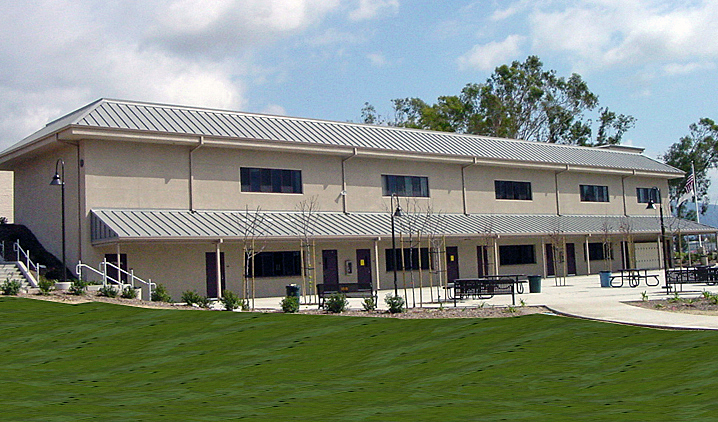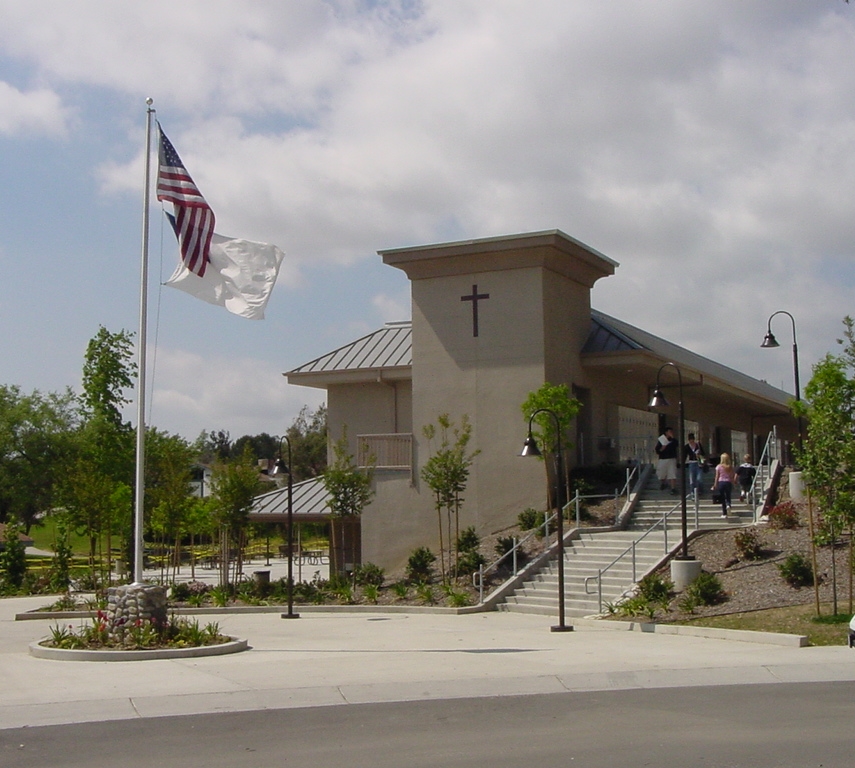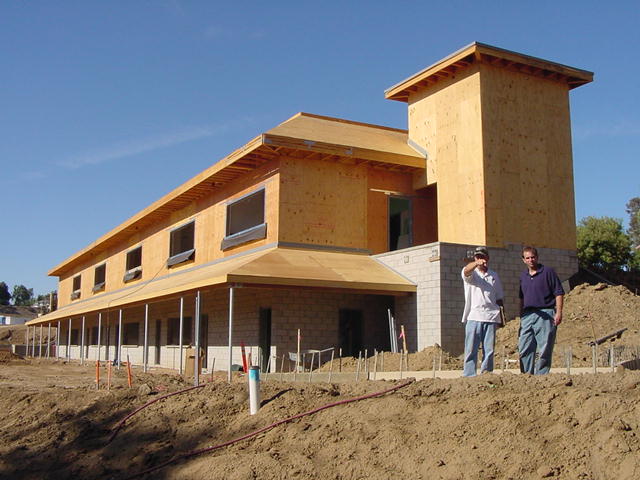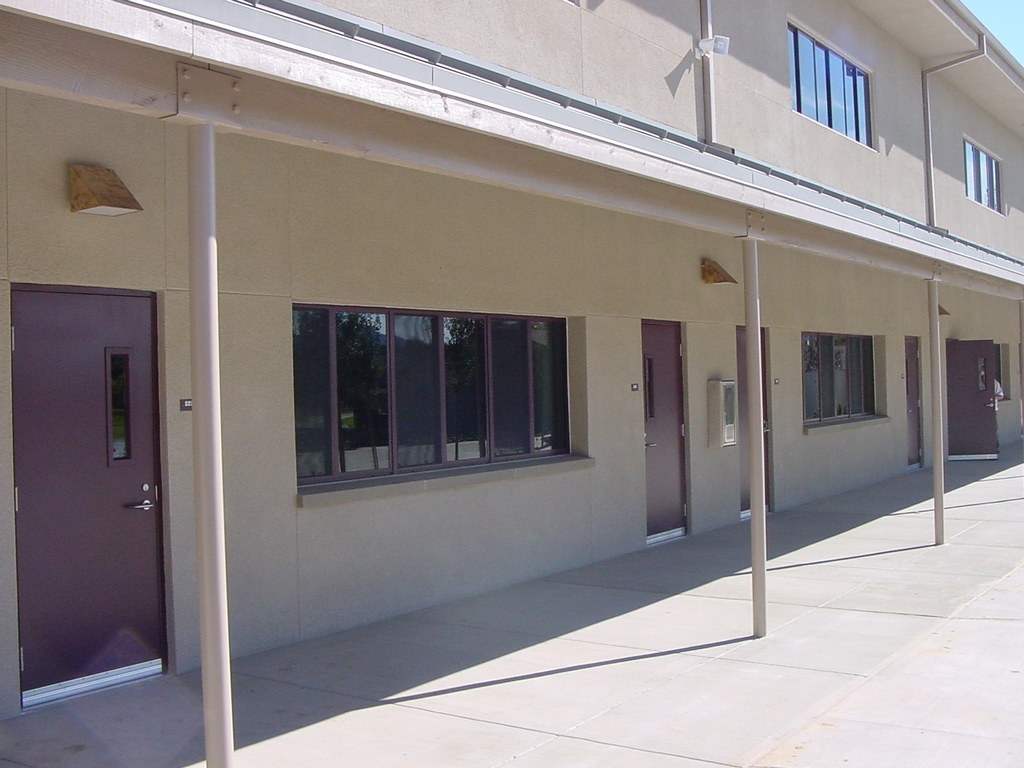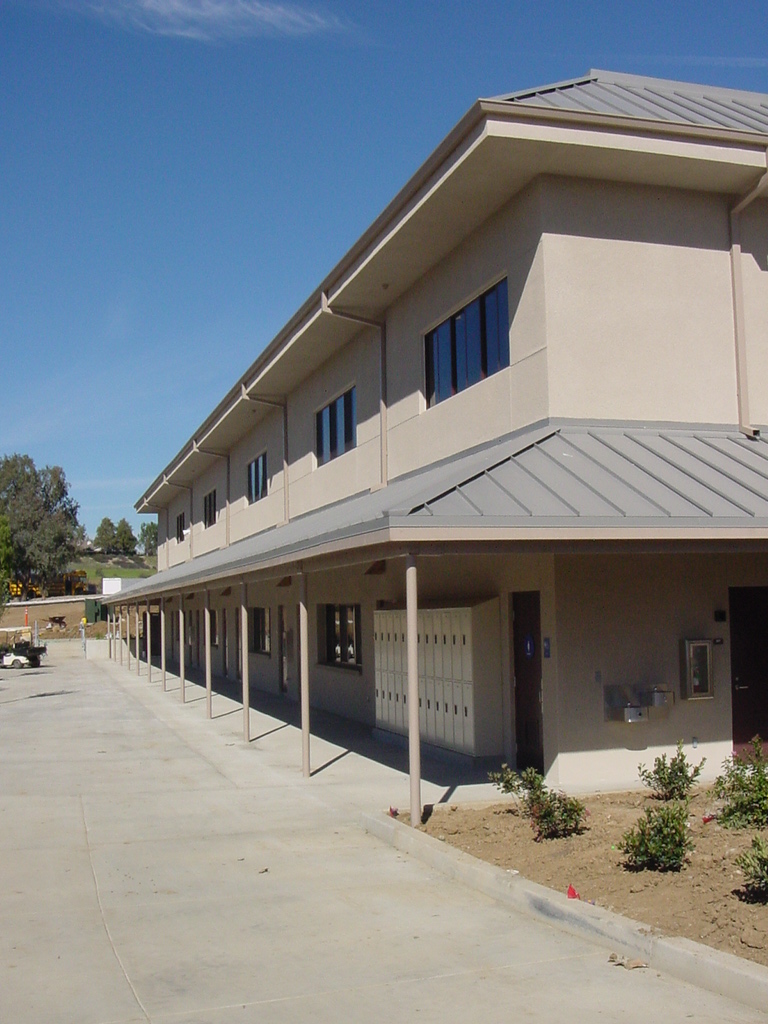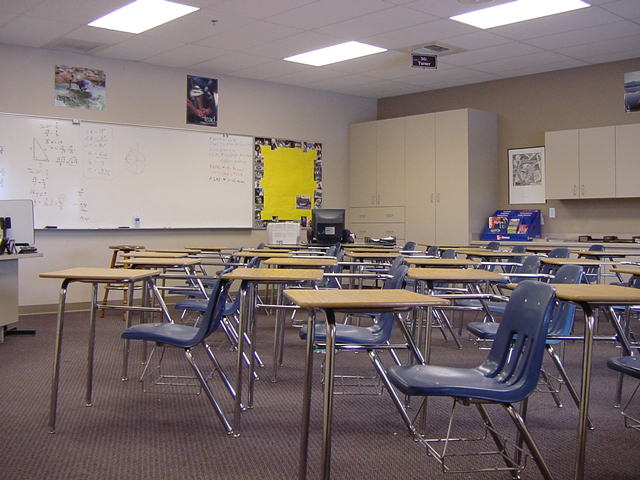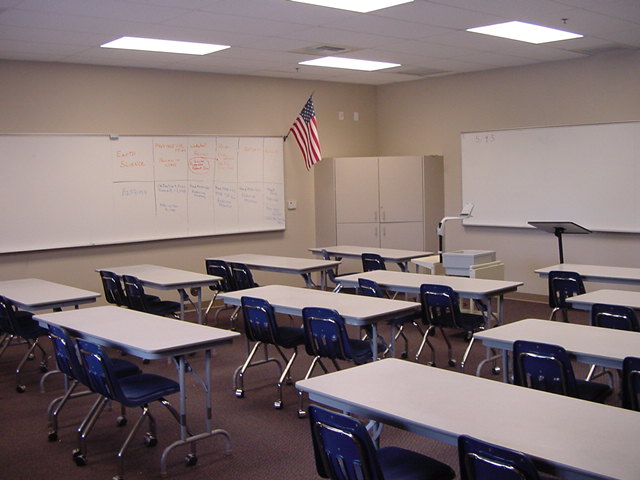New Classroom Building
Linfield Christian School, Temecula, CA
Project Description: This building was integrated into the natural hillside between two existing buildings and provides seven classrooms, an art room, restrooms, an elevator, and a teachers lounge. It's unique location on the hillside site allowed for entrances on two levels of the building providing views of the lake located on the Linfield campus.
Completion Date: 2004
Owner: Linfield Christian School
Contractor: Tovey/Shultz Construction, Inc.

