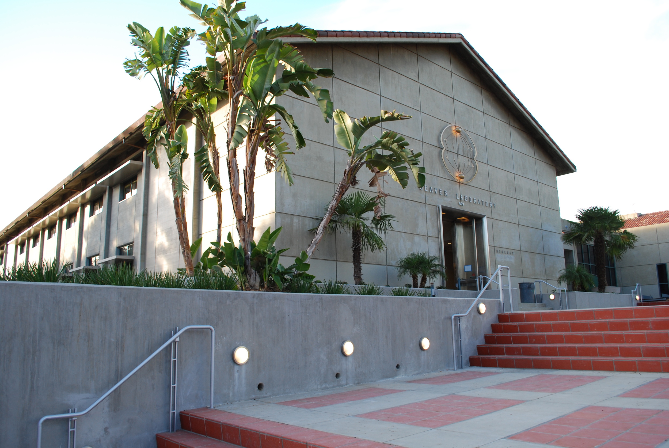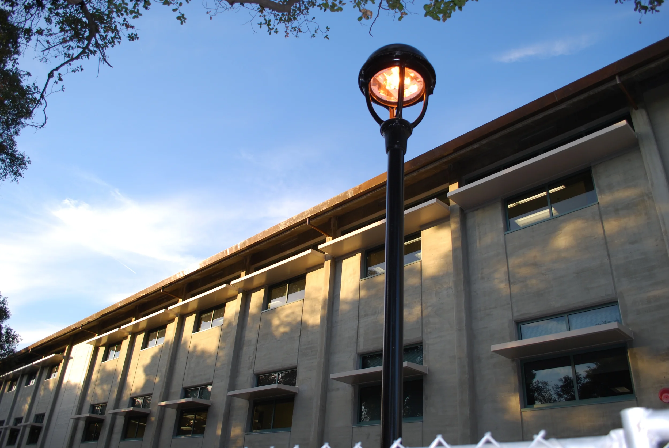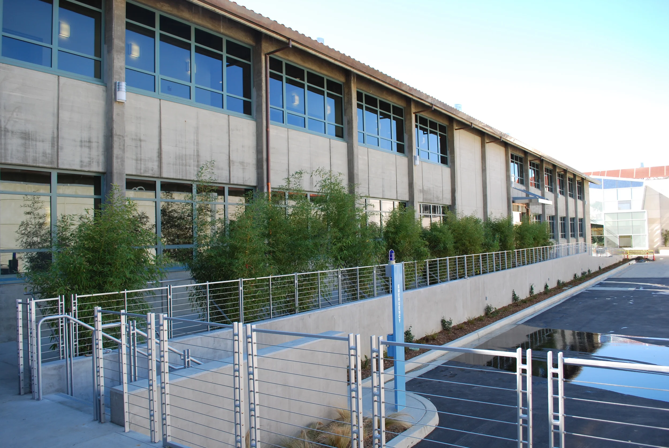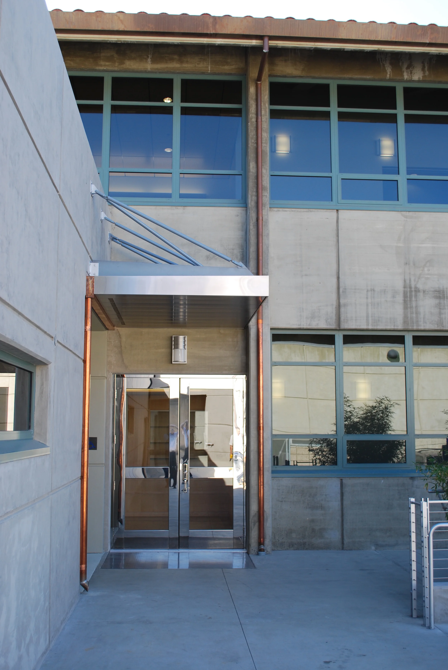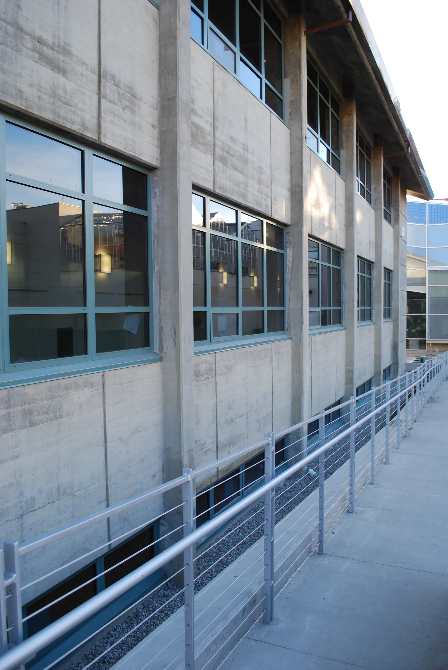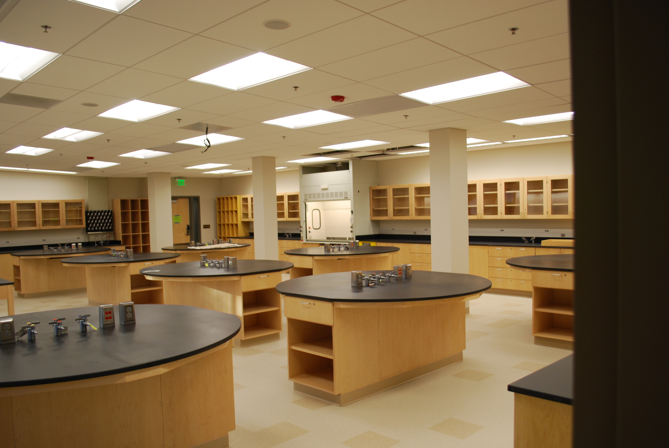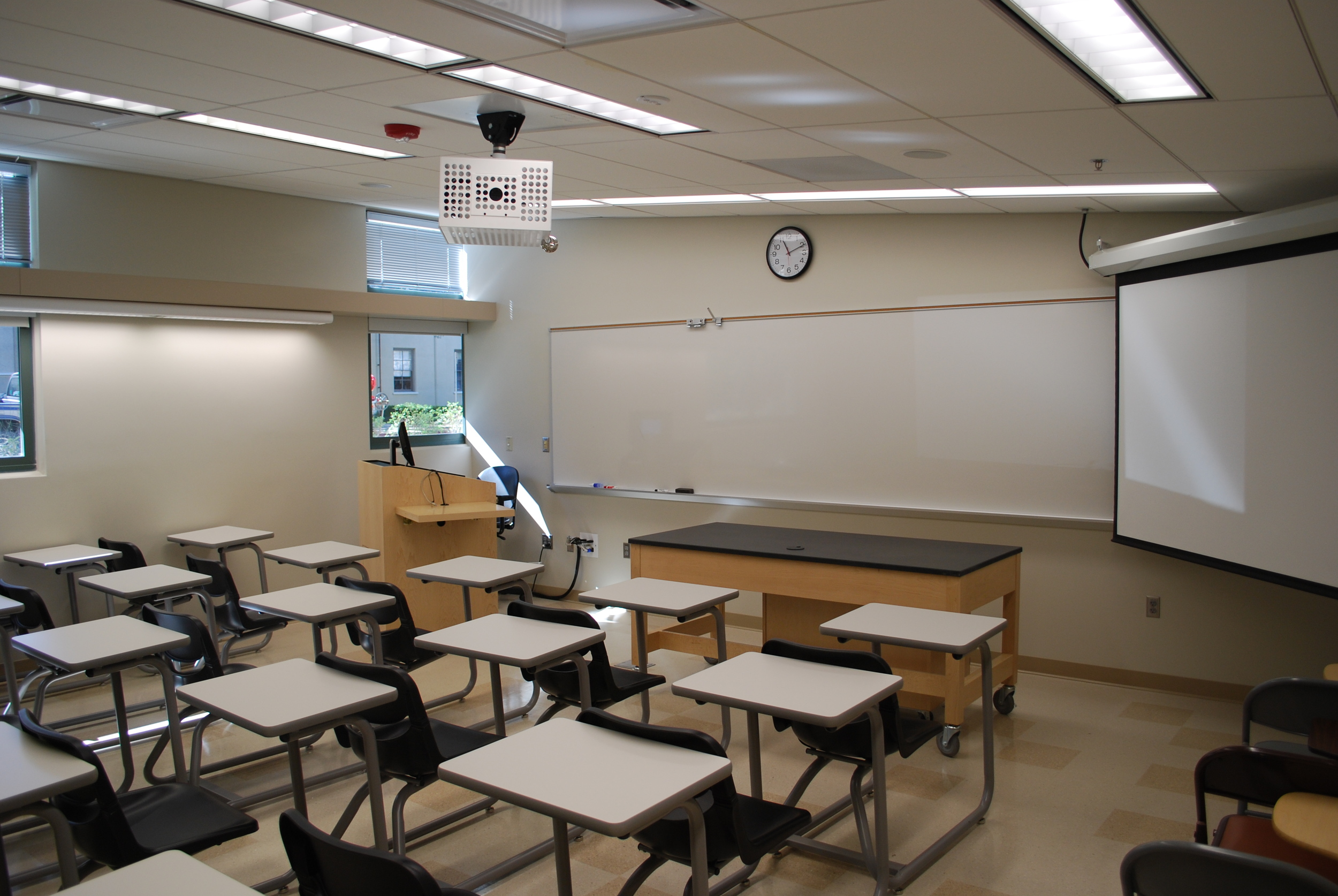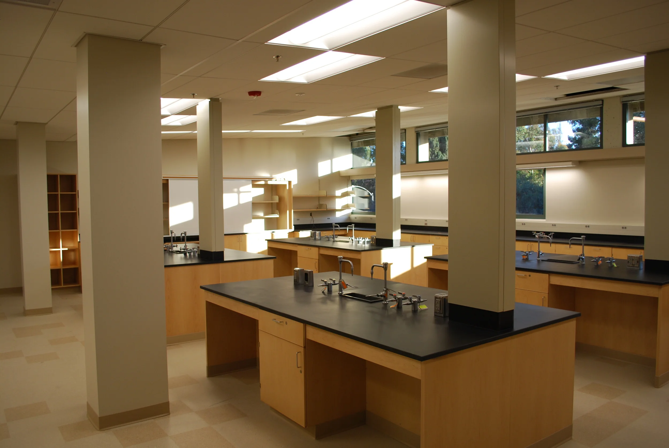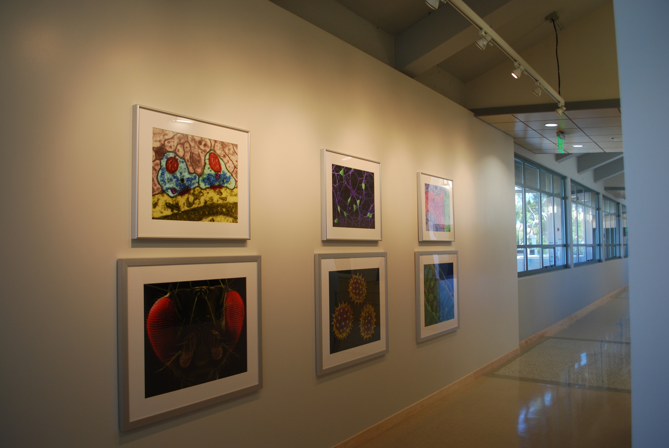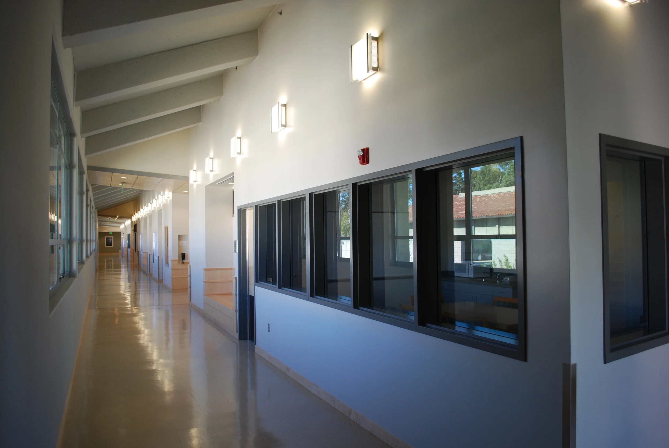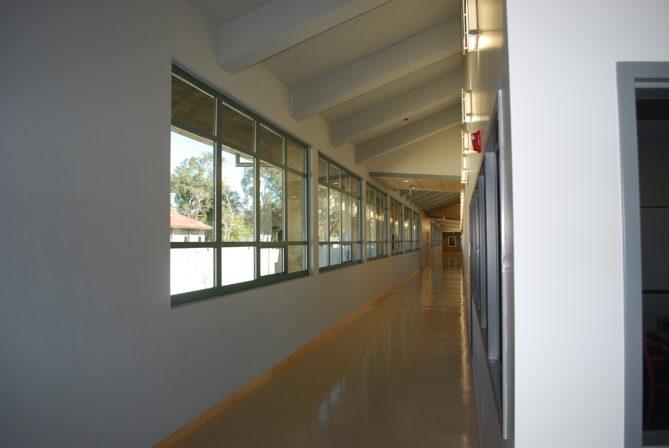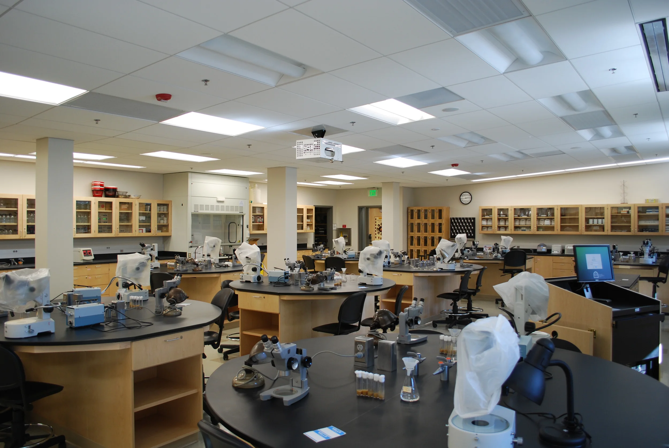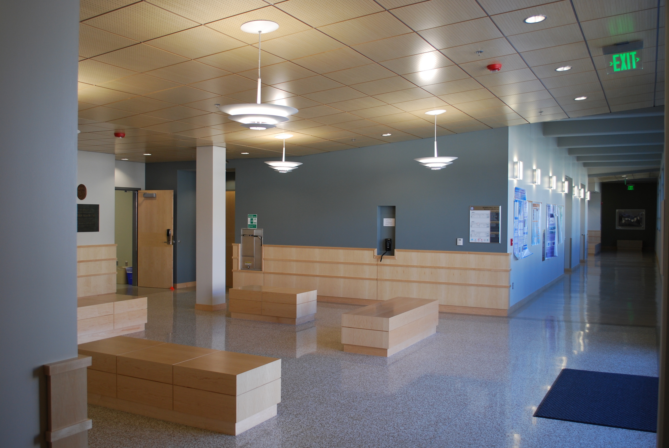Seaver Hall South Renovation
Pomona College, Claremont, CA
Project Description: The project included a complete renovation of an existing 50 year old concrete building that needed all systems upgraded to accommodate new technologies, and a seismic upgrade for safety. The building was gutted to an empty shell while temporary systems kept the existing adjacent building's systems functional for use during the one-year of construction. Programing included spaces such as a new vivarium, introductory classrooms, research labs, lab instrument and preparation rooms, faculty offices, and a faculty lounge. The site surrounding the building was sculpted to visually link the adjacent Biology Building and Chemistry Building as well as provide pedestrian flow between all three science buildings.
Completion Date: 2009
Owner: Pomona College
Contractor: The Whiting- Turner Contracting Company

