UFCW 324 Renovation
Buena Park, CA
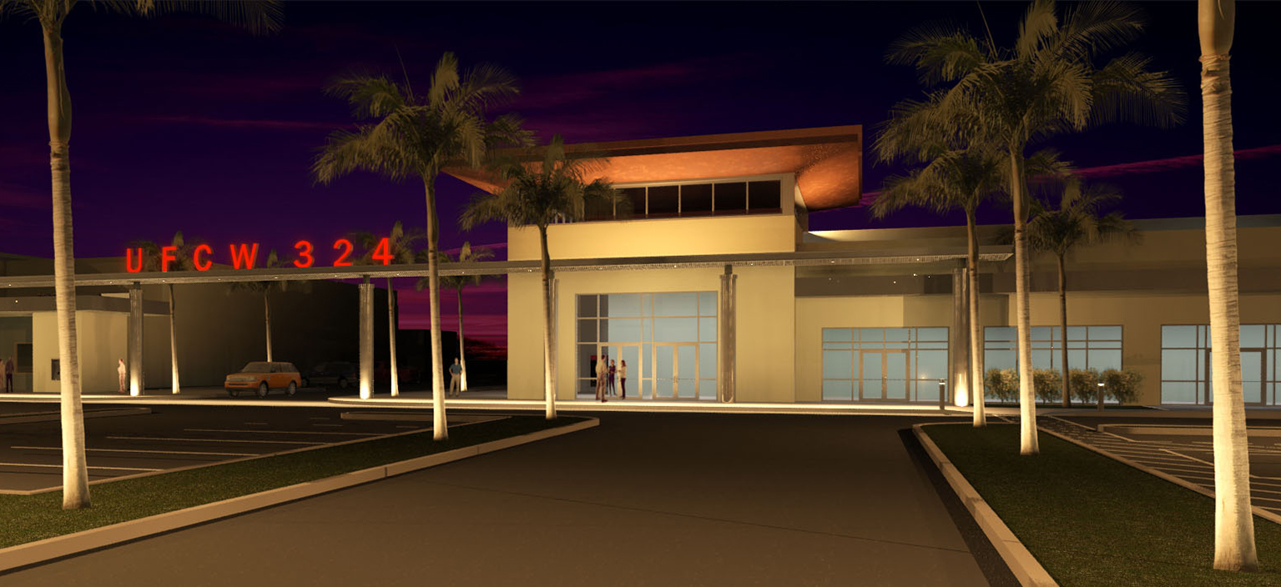
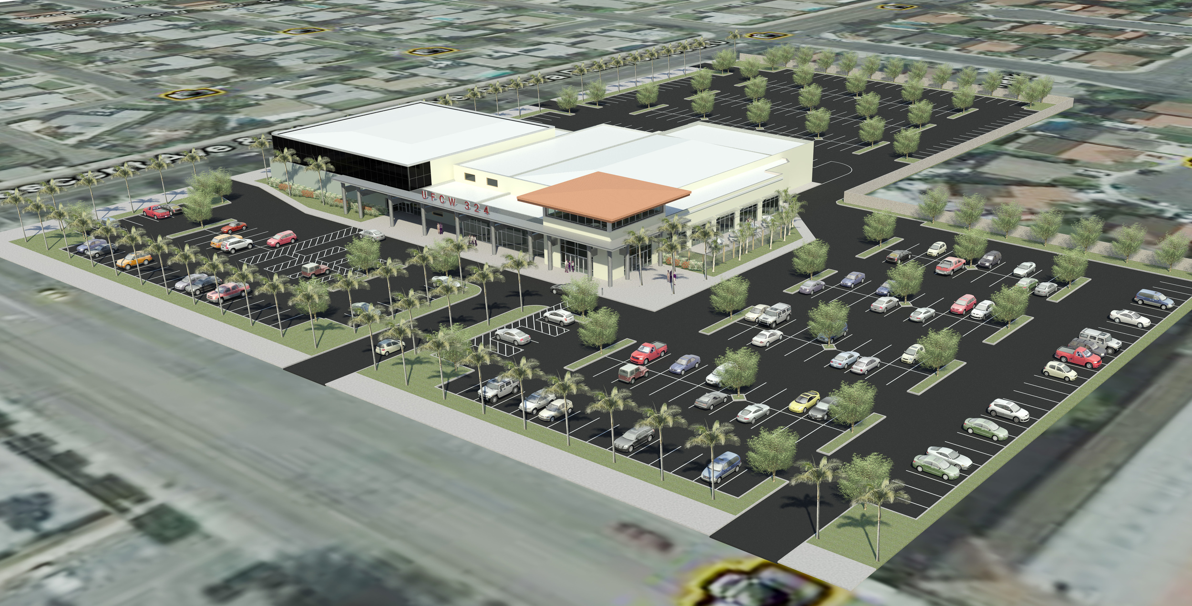
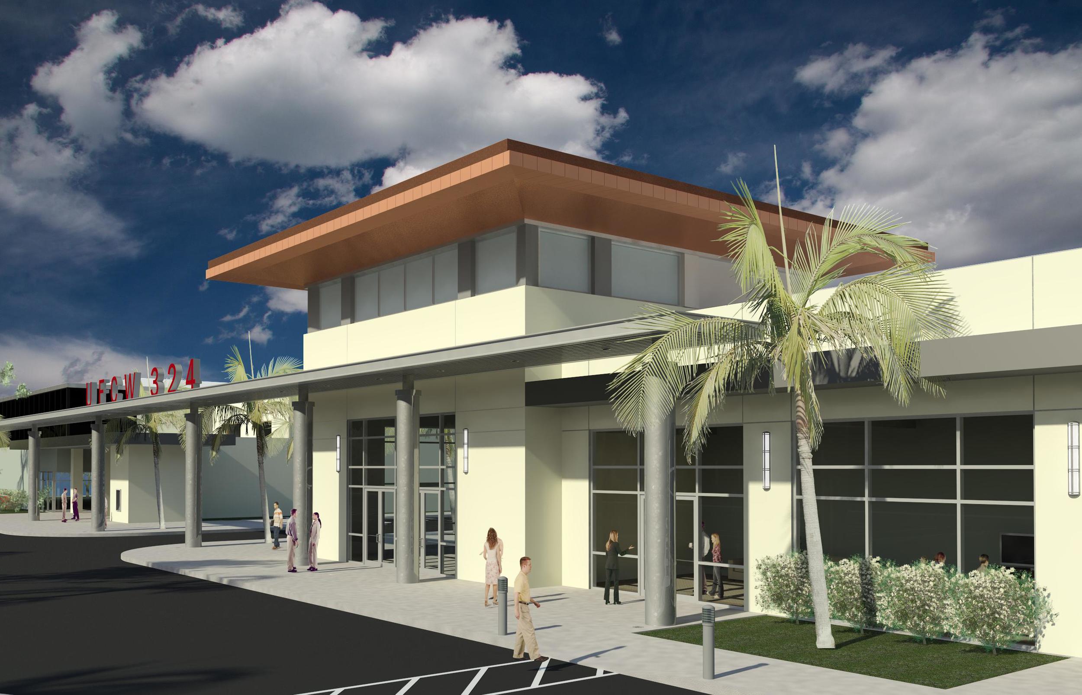
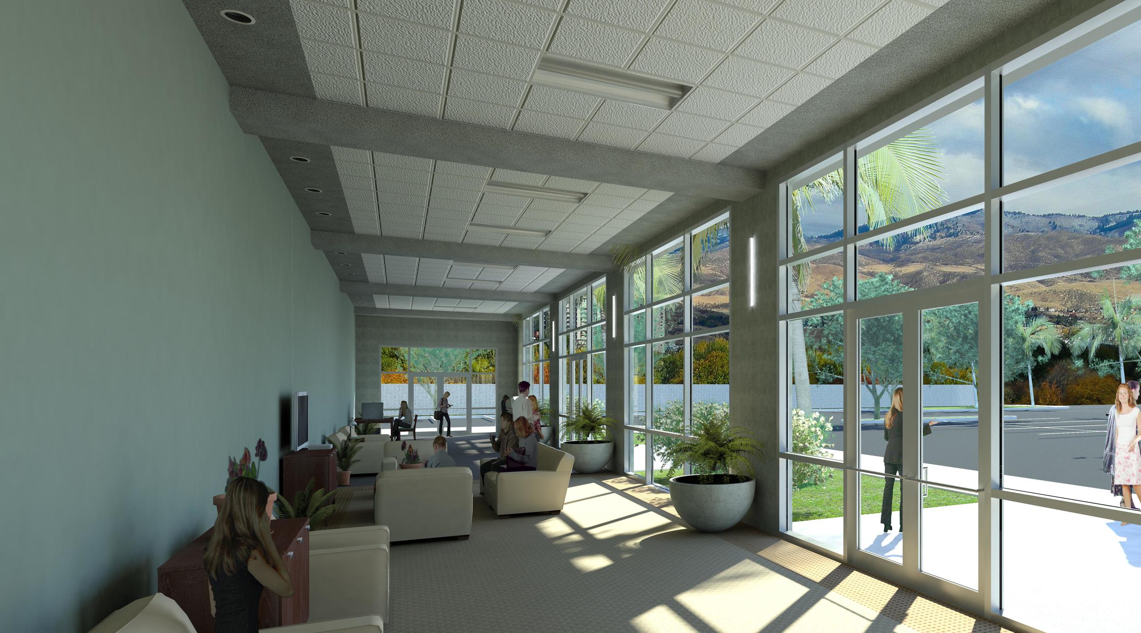
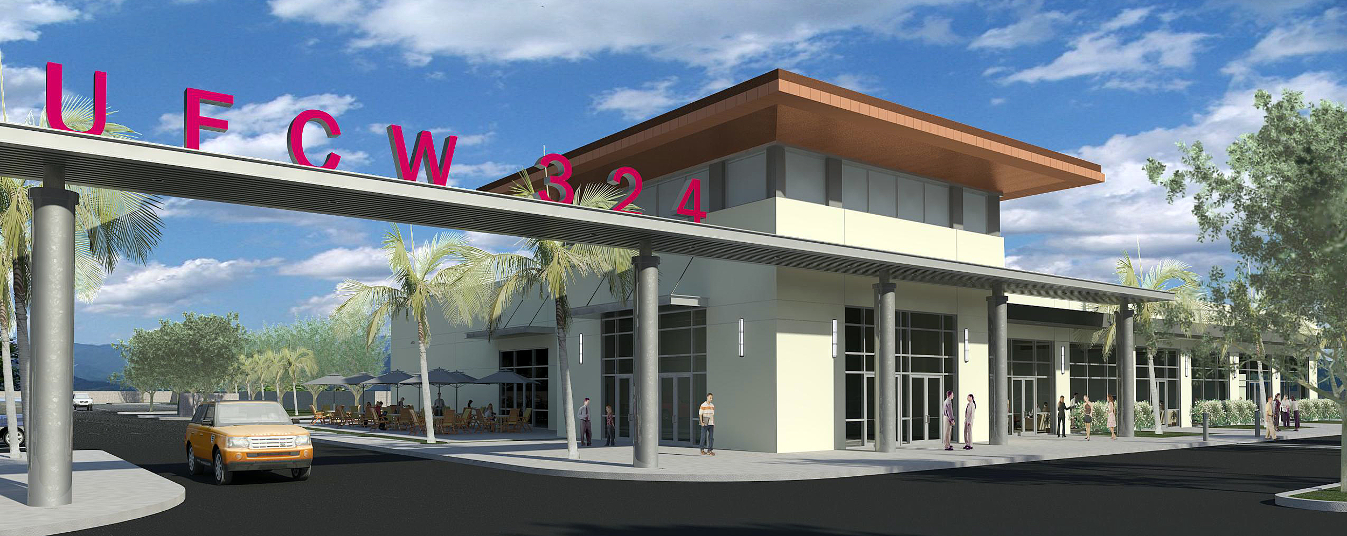
Project Description: Project includes demolition of the existing auditorium and replacing it with a new stand alone 22,000 square foot event center with multi-purpose hall featuring a stage, main hall, conference room, and kitchen designed for catering and convention services. The intent is to not only meet the requirements for the UFCW but to also provide alternatives to larger facilities in the surrounding community for events and conferences. Also included in the existing facilities are a new ATM and fitness center.
Completion Date: 2012 (Pending)
Owner: United Food Clerk Workers
Contractor: H.C. Olsen Construction Co., Inc.
