Woodcock Residence Renovation
Claremont, CA
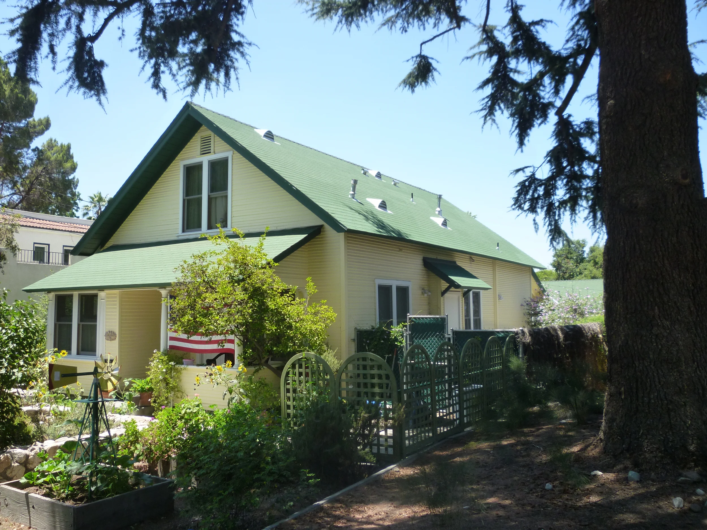
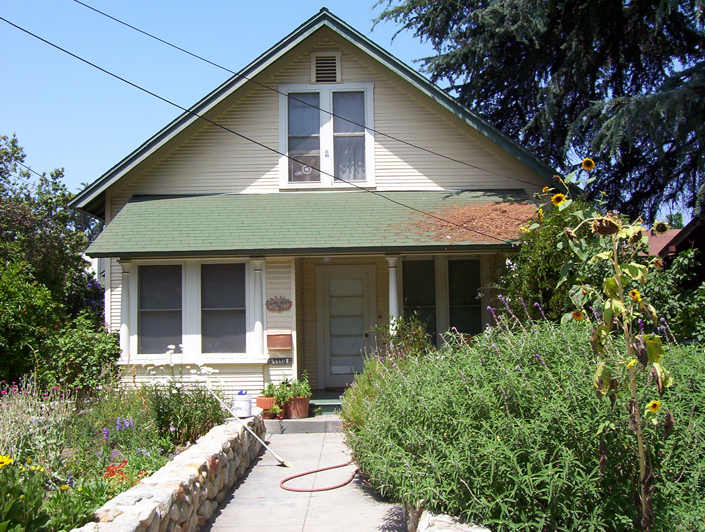
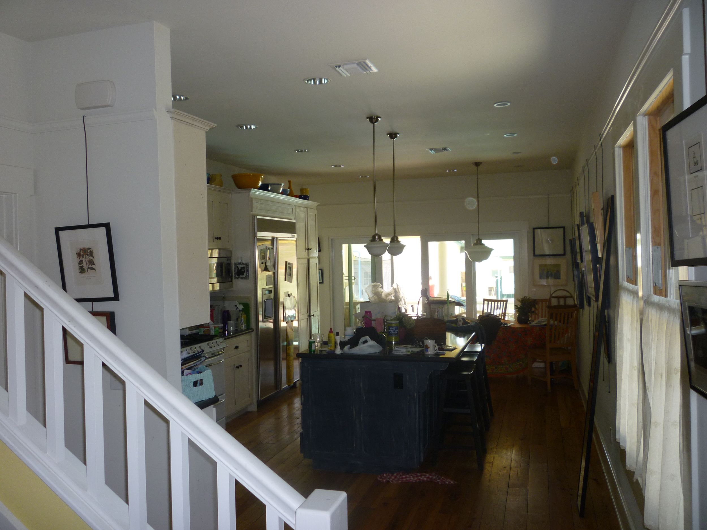
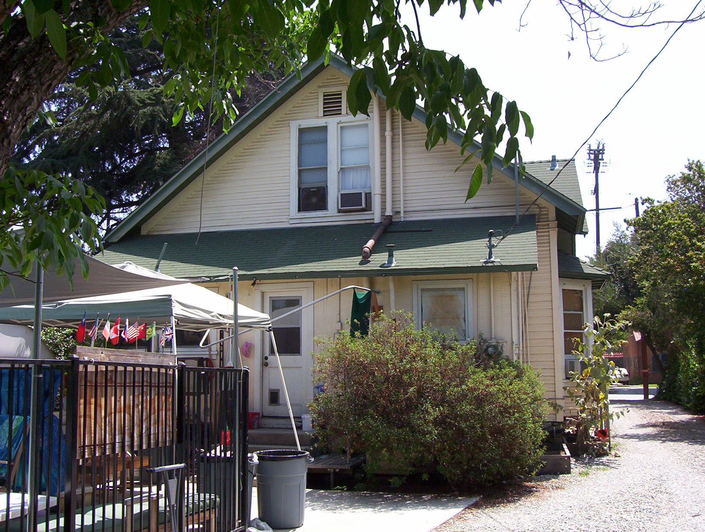
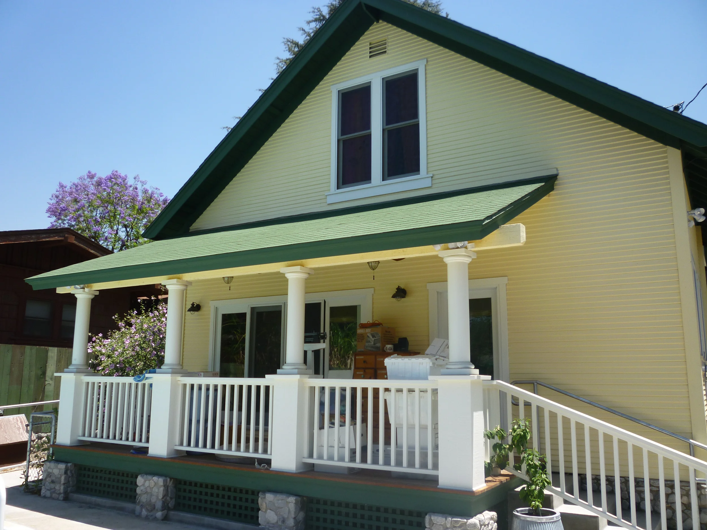
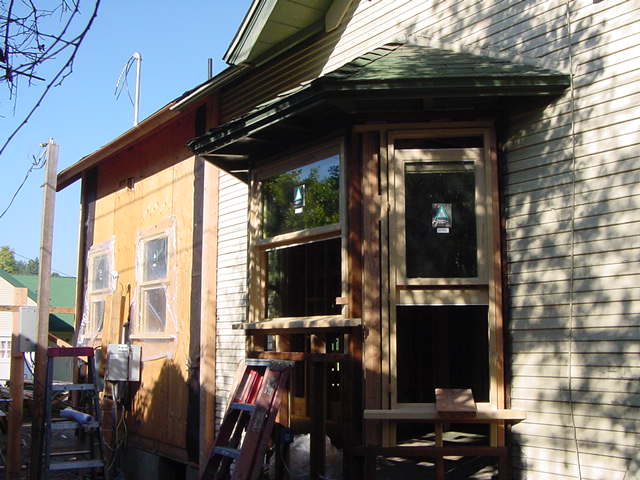
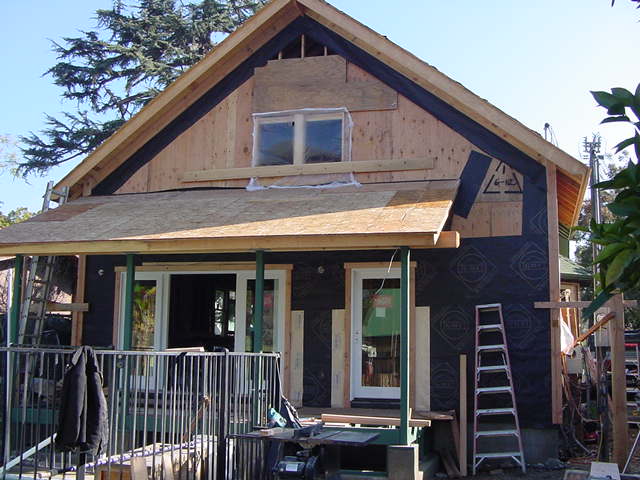
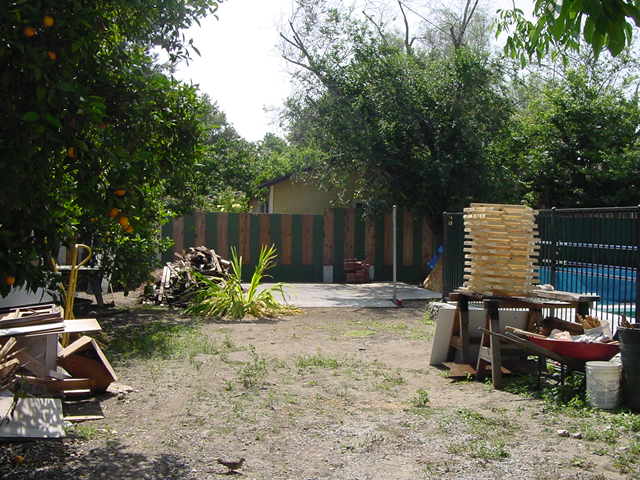
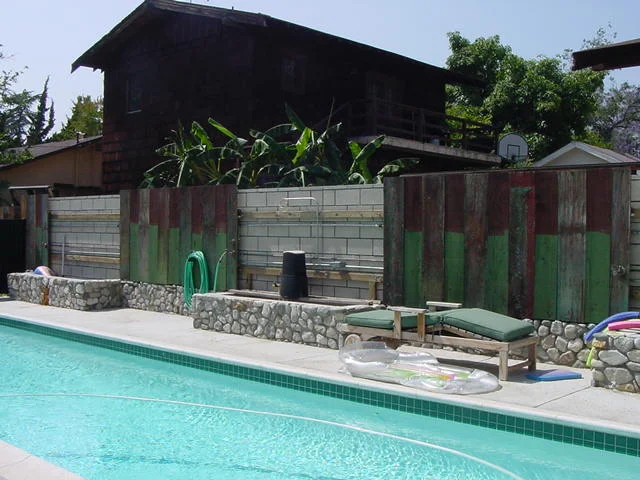
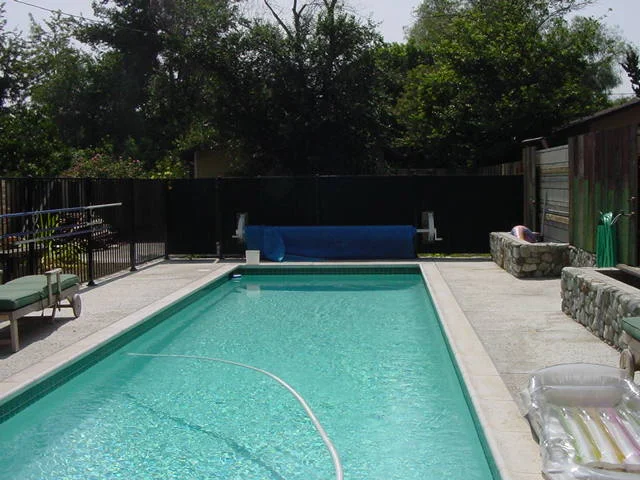
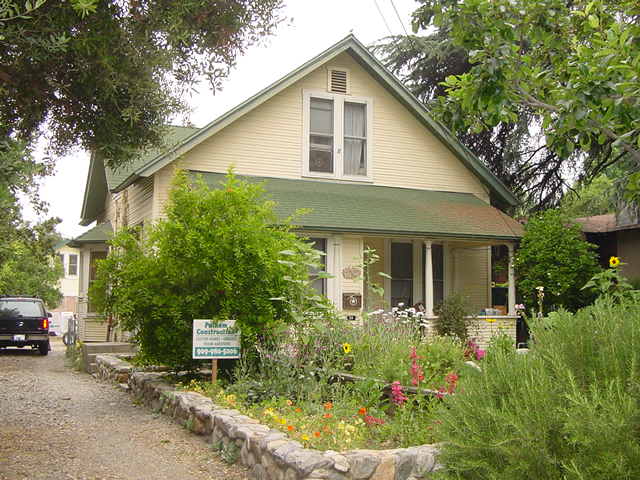
Project Description: The Woodcock Residence started as a Claremont Village Cottage with multiple tenant spaces in 1908. Over the years indoor plumbing was added. The project was approached in three phases: Phase 1 was the remodel of the yard and the addition of a therapy lap pool, Phase 2 created a new garage/artist studio at the rear of the site, and Phase 3 was the remodel and addition to the existing house.

